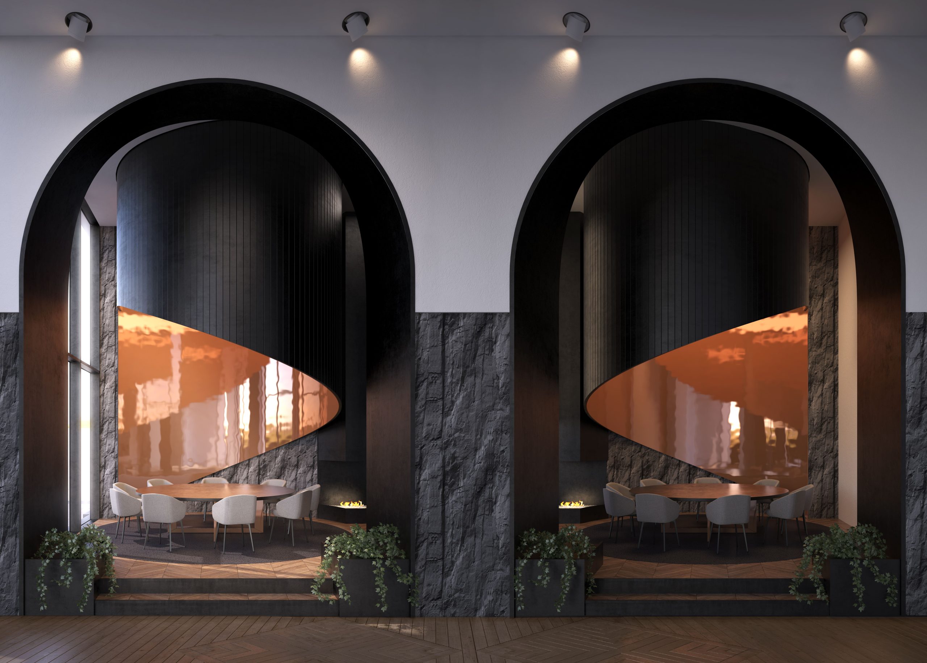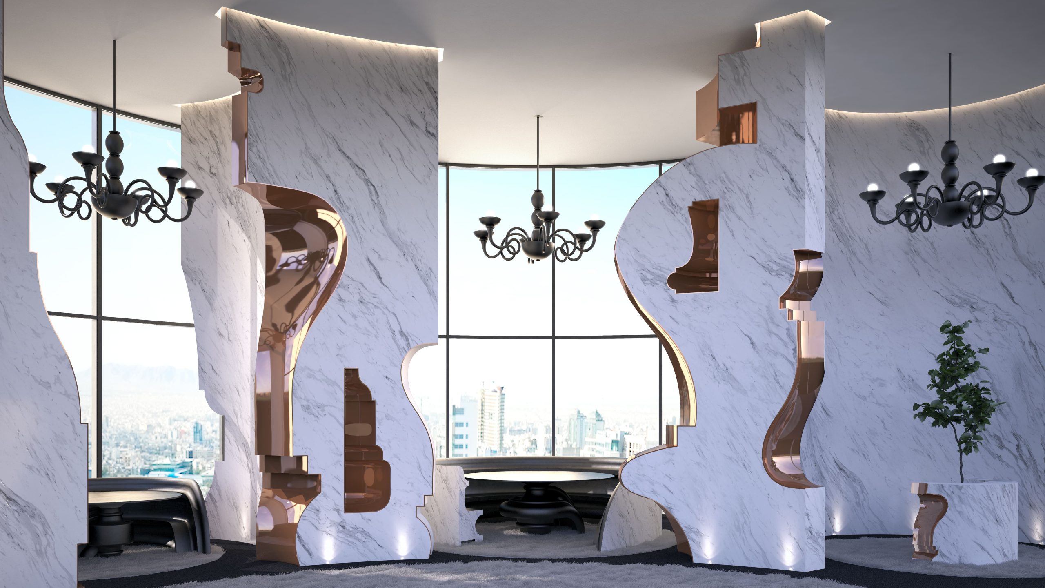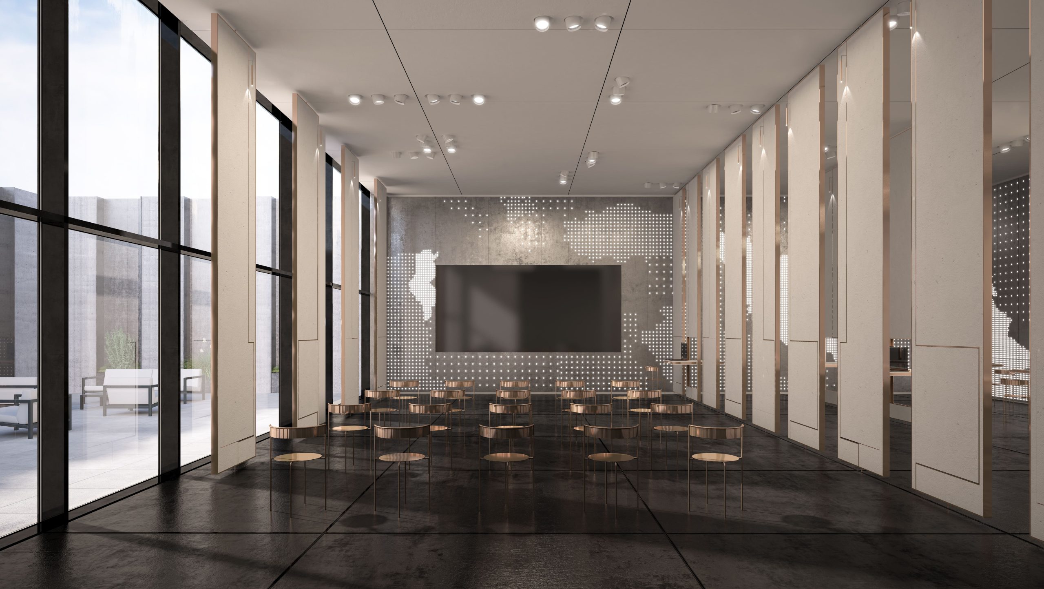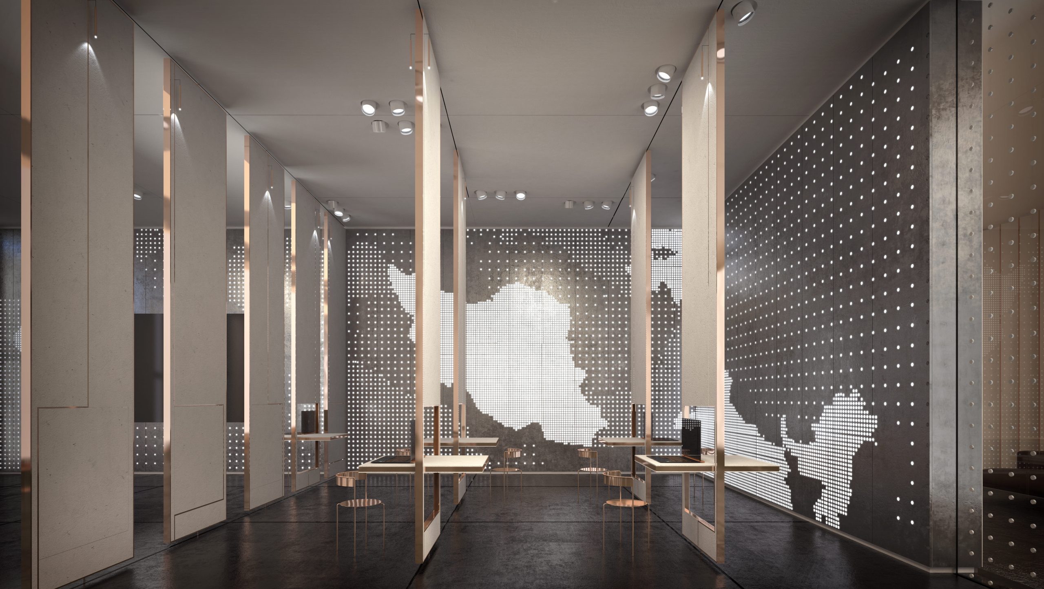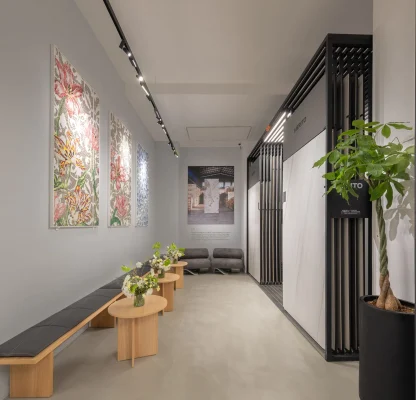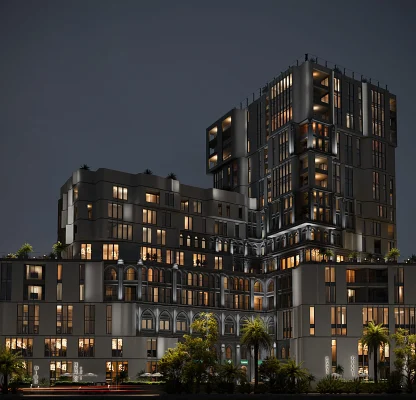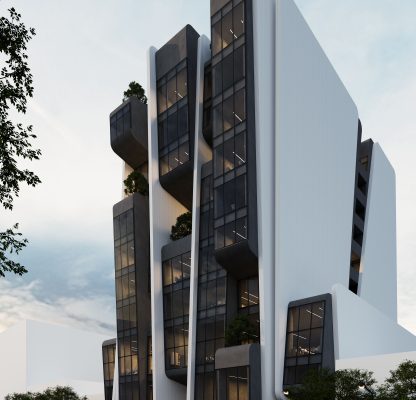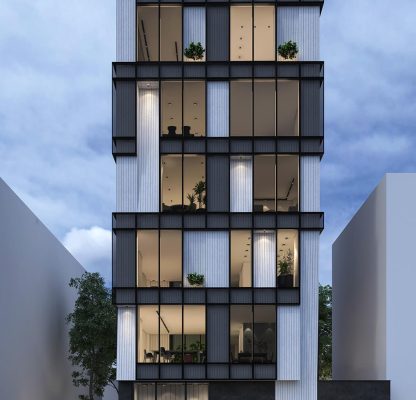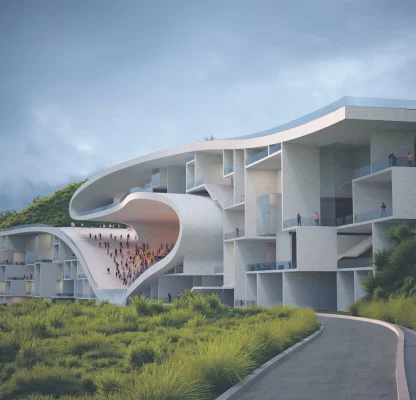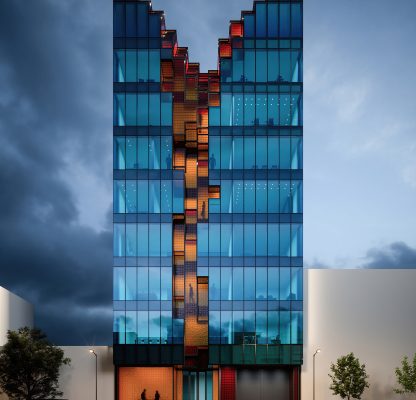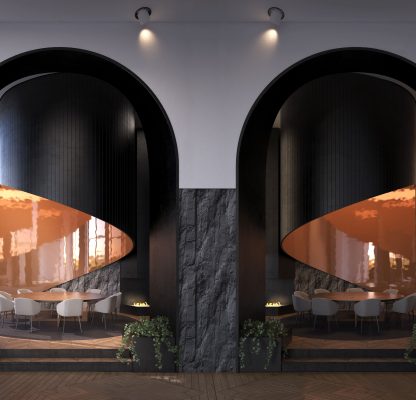Tehran Business Club is an eight-story building situated in the bustling Fereshteh neighborhood of Tehran. The project hosts an array of spaces and activities, such as public and private restaurants, open offices, multi-functional halls, galleries, and recreational programs. Tucked away from the busy environment, private restaurant booths amplify, concentrate, and confine the voices of business meeting members inside an overhung cylindrical shaft. This amplifier creates a contrasting identity by both visually highlighting and systematically soundproofing the private business meetings. Open offices and multi-functional halls are formed by reconfigurable partitions that can rotate and move along rails across a wall-less interior. Embedded within these portable partitions are features such as work desks, USB ports, power outlets, and reading lights. Members can reorganize the open offices to accommodate their ever-changing and diverse business needs.
CONTACT US
SUBSCRIBE TO
OUR NEWSLETTER
Signup to get the latest news and updates delivered directly to your inbox.

