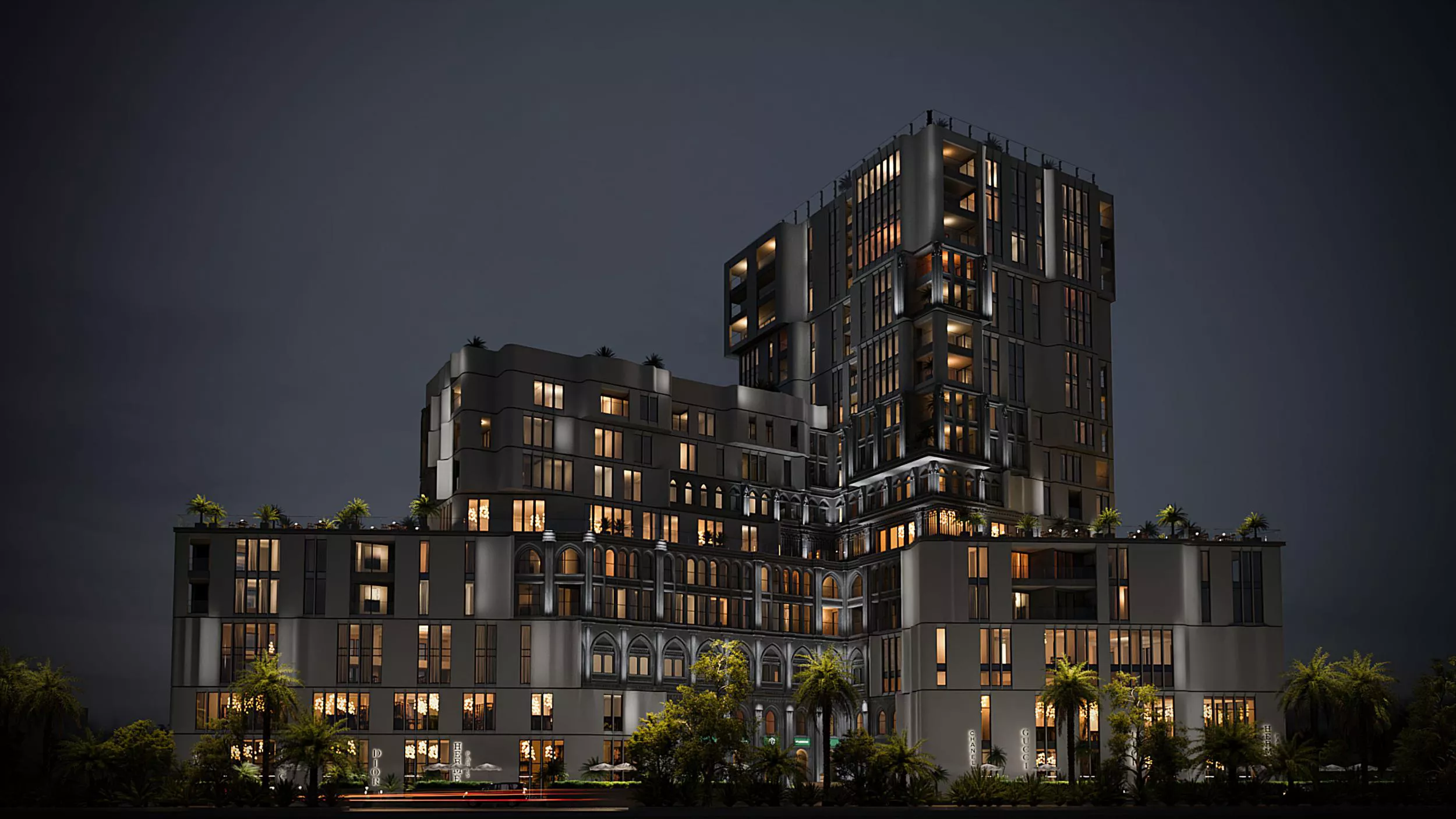CONTACT US
SUBSCRIBE TO
OUR NEWSLETTER
Signup to get the latest news and updates delivered directly to your inbox.
YEAR: 2024
CLIENT: Mr. Ataei
LOCATION: Kish, Iran
AREA: 30.000 M²
CATEGORY: Commercial, Residential, Hospitality
STATUS: Under Construction
Paris Kish Hotel & Residence is a prestigious project situated on a 5,100 square meter plot of land in the northern part of the beautiful Kish Island, nestled in one of its finest and most sought-after residential and tourist areas.
Being the first residential hotel in Kish, Paris Kish is constructed over 30,000 square meters and spans 17 floors. This luxurious complex features a 5-star hotel with 110 rooms (from the ground to the 10th floor), 42 residential units spread across 7 floors (from the 10th to the 17th floor), and 2,100 square meters of commercial space spanning 2 floors, hosting luxury boutiques.
The common areas of this project are truly extravagant, boasting a magnificent 1,000 square meter lobby with an 11-meter high ceiling, a 5,100 square meter covered parking area, a breakfast hall and café on the first floor, an indoor pool, sauna, and Jacuzzi on the third floor, a sports club, health and spa facilities on the same level, a French restaurant and food court on the seventh floor, a cinema hall, and a children’s play area.
Furthermore, there’s a rooftop pool and café, conference hall, billiard and squash room, and other amenities, ensuring a comprehensive and luxurious experience for guests and residents alike.
Residents benefit from hotel services including sports and recreational facilities, health clubs, restaurants, cafes, valet parking, laundry, housekeeping, 24-hour service, and hotel management services. Additionally, residential units can be leased on a short-term basis to the hotel, offering potential income opportunities for owners.
Paris Kish Hotel & Residence aims to provide an unparalleled experience for domestic and international tourists, adhering to the protocols of world-class 5-star hotels. With its exceptional location by the eternal Persian Gulf and its array of modern amenities and breathtaking views, the hotel promises an unforgettable and captivating stay for its esteemed guests.
Offering sports facilities, tourism opportunities, and beautiful rooms with scenic views, Paris Kish Hotel & Residence invites guests to indulge in a memorable and enchanting experience during their stay.
The concept behind Paris Kish Hotel & Residence is a daring fusion of minimalism and classicism, infused with the elegant charm of Parisian style, all set within the tranquil ambiance of Kish Island. This project presents a unique challenge: to design a facade that exudes classic sophistication while seamlessly blending into the cozy island surroundings of Kish. To overcome this challenge, the architects opted for a harmonious marriage of classic and minimal styles, embracing the concept of cultural conflict.
The juxtaposition of classic architectural elements with minimalist aesthetics creates a dynamic visual contrast, embodying the essence of cultural fusion. By incorporating ornate details and intricate flourishes typical of classic design, alongside clean lines and understated elegance reminiscent of minimalism, the project captures the spirit of both styles in perfect harmony.
The classic facade, adorned with intricate moldings and grandeur, pays homage to timeless architectural traditions, while the minimalist interiors offer a contemporary twist, characterized by simplicity and functionality. This juxtaposition creates a captivating interplay between the old and the new, the extravagant and the understated, reflecting the diverse cultural influences at play.
Incorporating Parisian style into the design further enriches the concept, infusing the project with a sense of romanticism and sophistication. From the charming cafe culture to the elegant boulevards, Paris serves as a symbol of timeless elegance and refinement, adding a touch of luxury to the island setting of Kish.
SHARE ON
Principal Architect: Shahrooz Zomorrodi
Schematic Design Team: Payam Alrahman, Melika Asgari Sereshg, Pedram Soroush, Mahla Tabaei, Faraz Tabatabei
Interior Design Team: Yasaman Donyagard Rad, Pedram Soroush, Mehdi Poureyni, Saleheh Mansouri, Parisa Pazira, Anahita Seifaei, Behnaz Hadavi, Abolfazl Golnam, Yasaman Moshfeghi
Technical Design Team: Hamed Noorian, Sonia Ghani, Mahla Tabaei, Alireza Mohit, Parisa Ebrahimzadeh, Farzaneh Sobhani, Hannaneh Sobhani, Parmida Heidari, Kiana Zare
Visualization: Afshin Khodabandeloo, Saleheh Mansouri, Parisa Pazira, Mehdi Poureyni, Abolfazl Golnam
Visualization: Afshin Khodabandeloo
Signup to get the latest news and updates delivered directly to your inbox.

