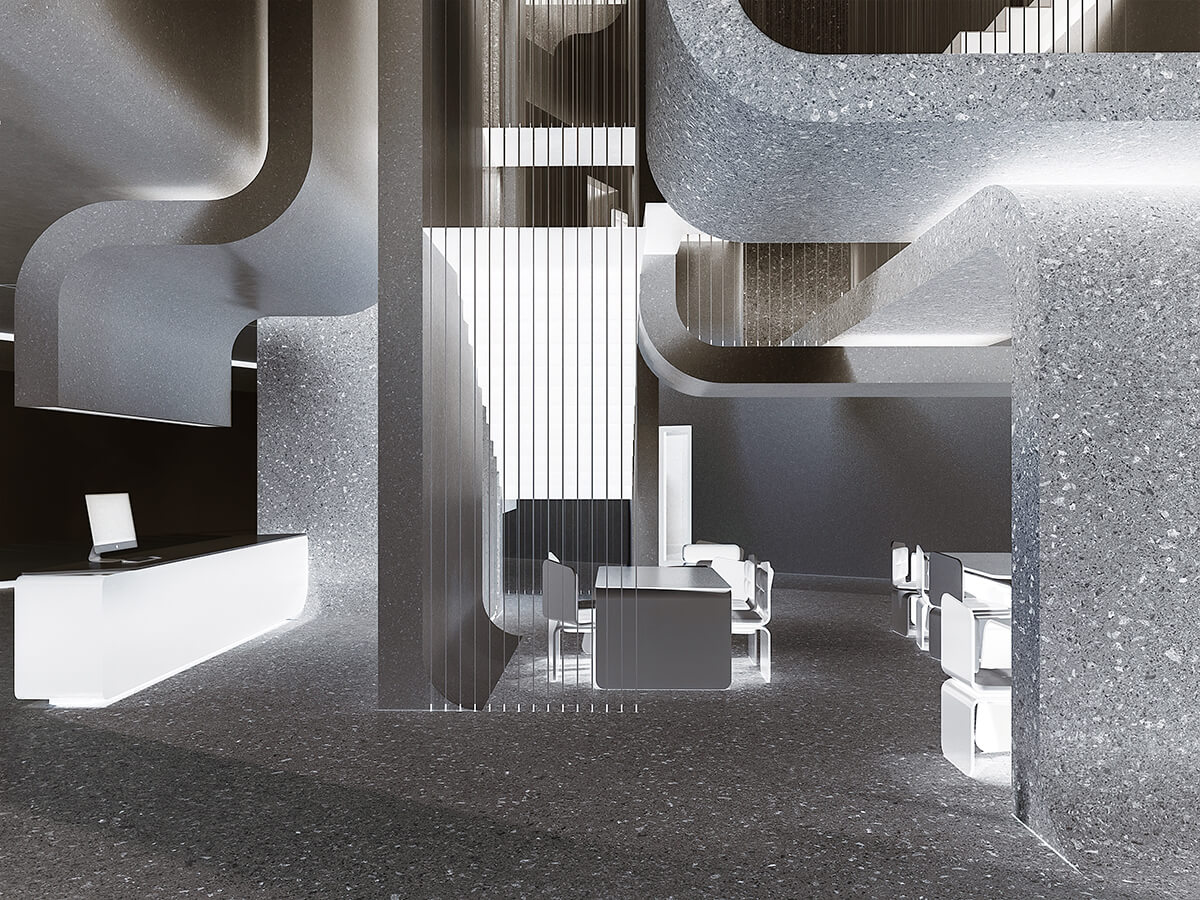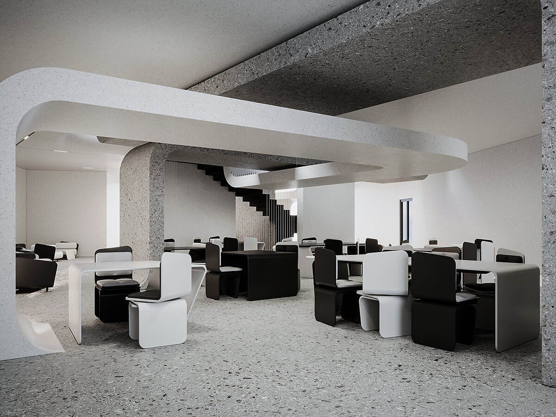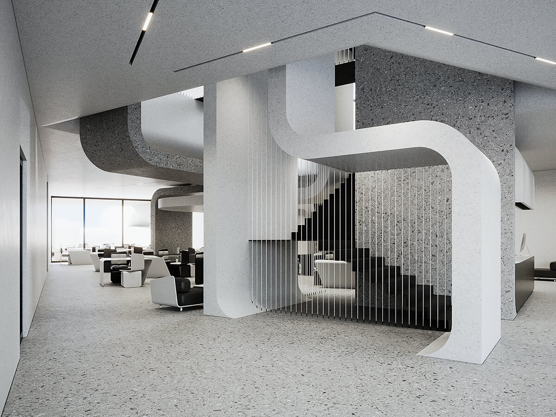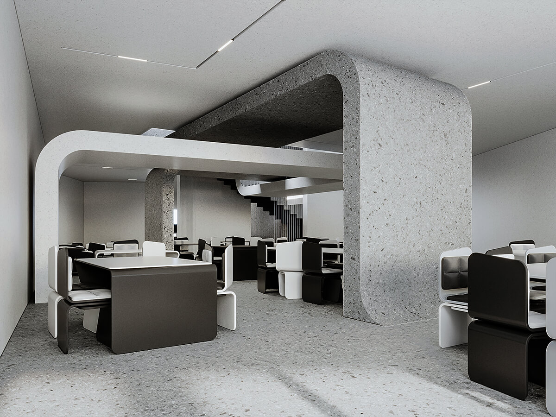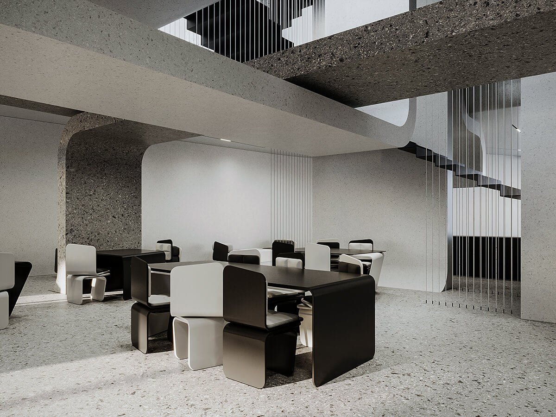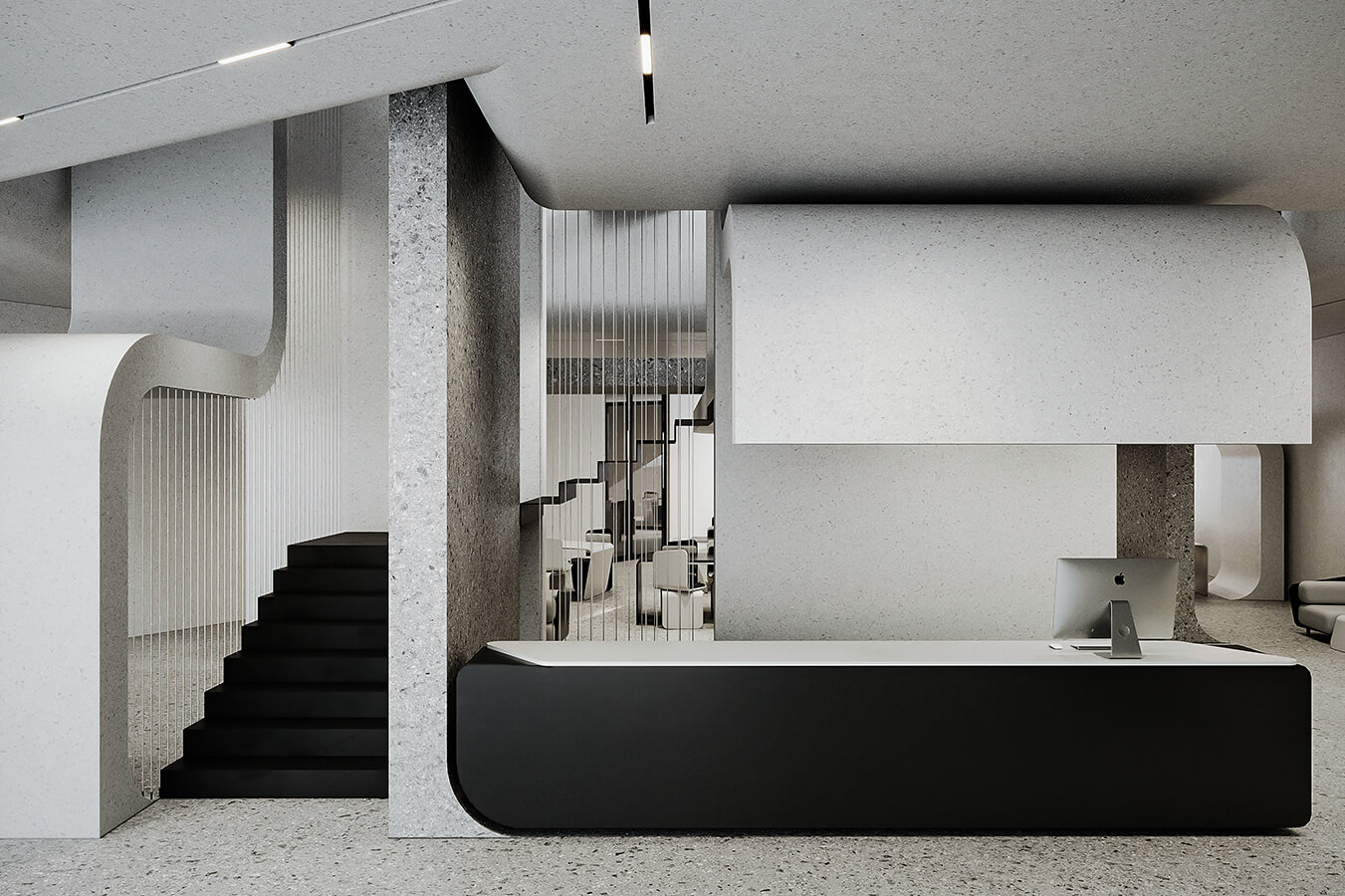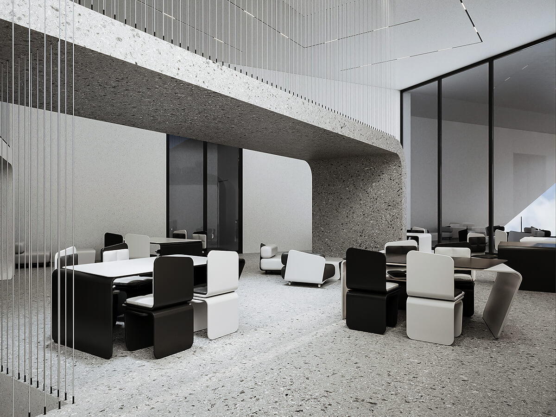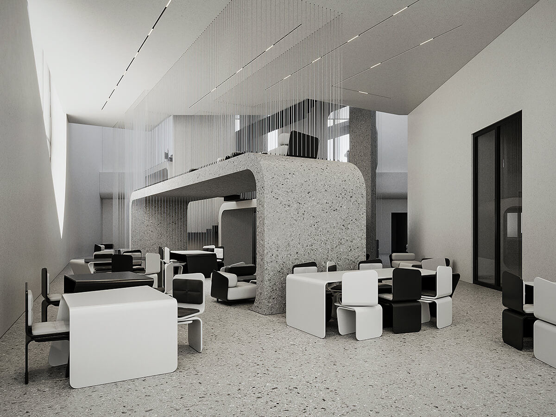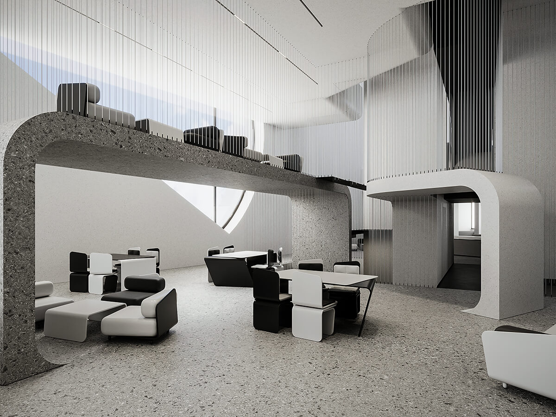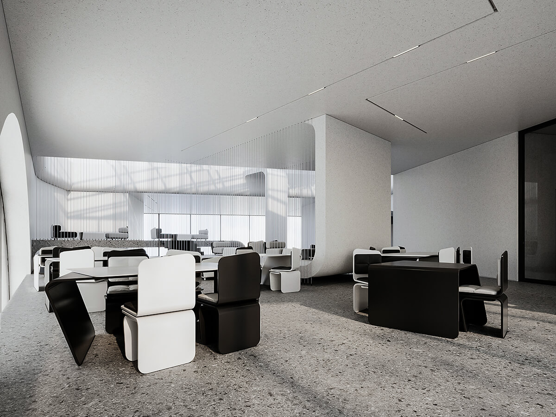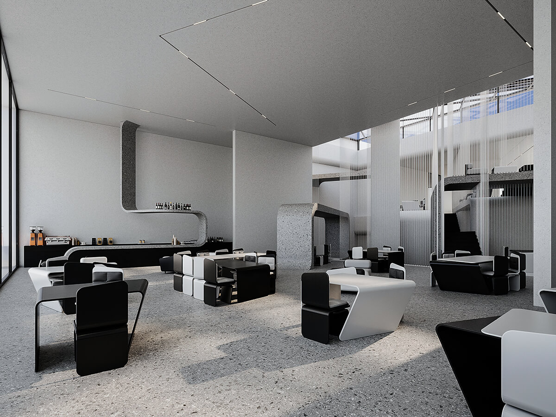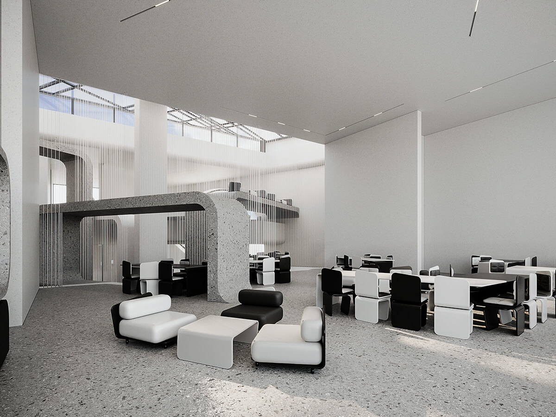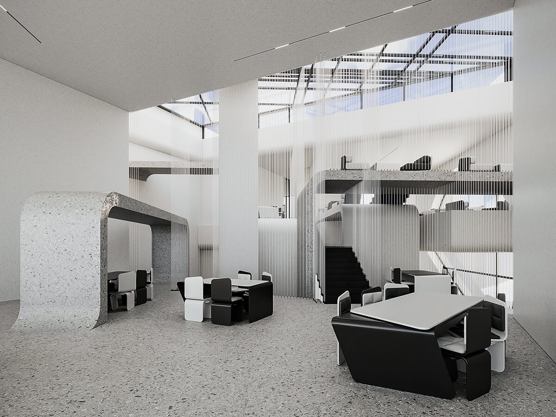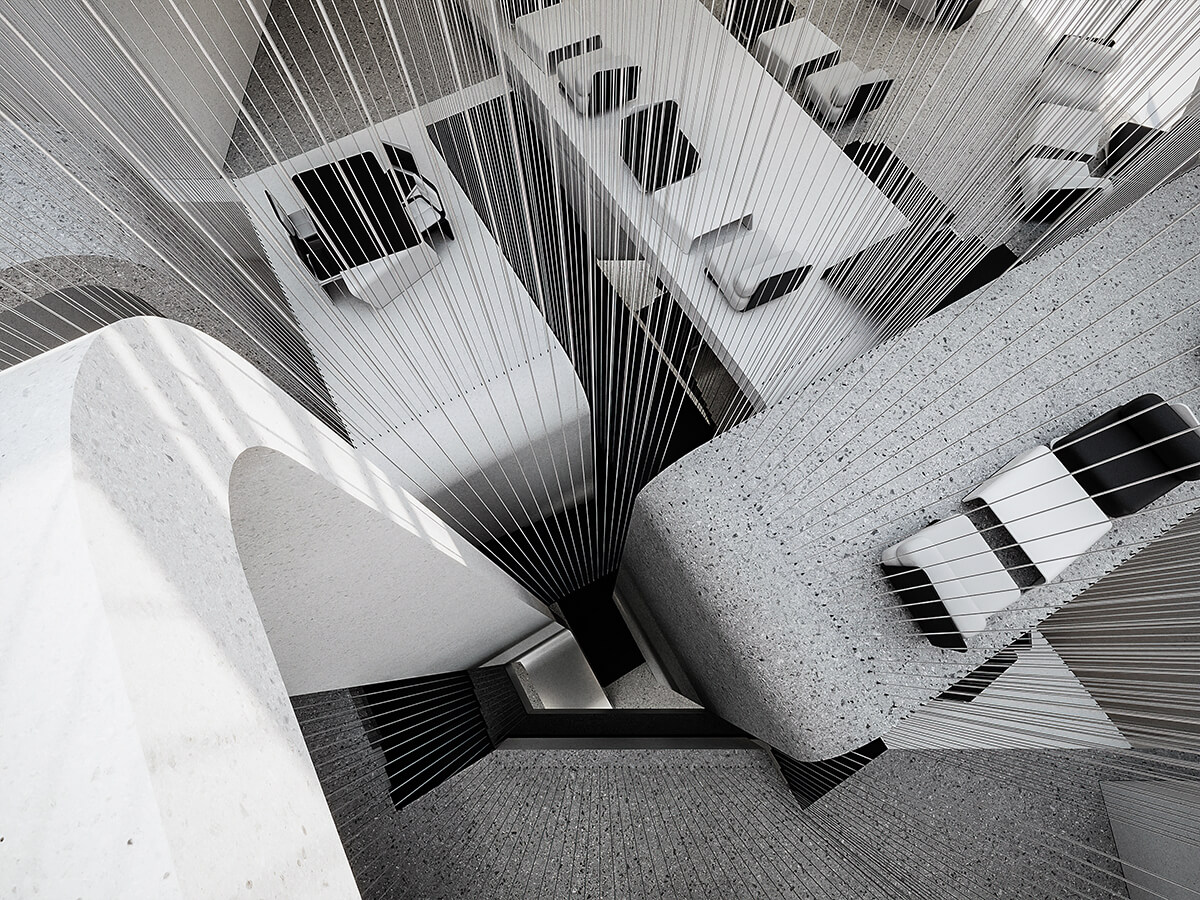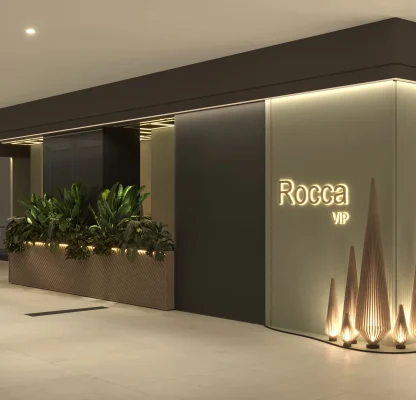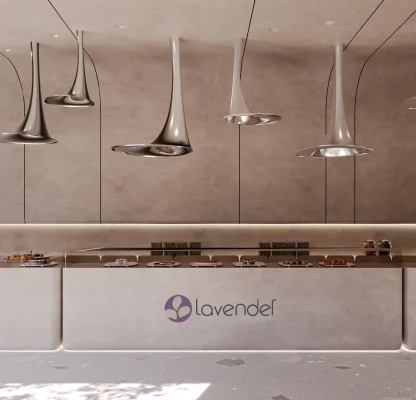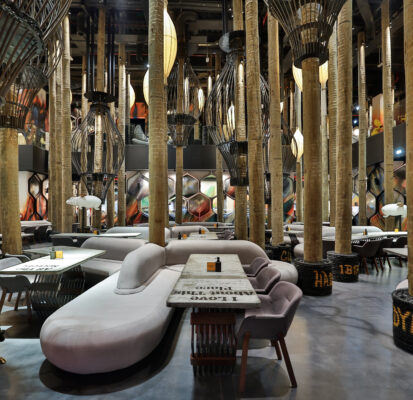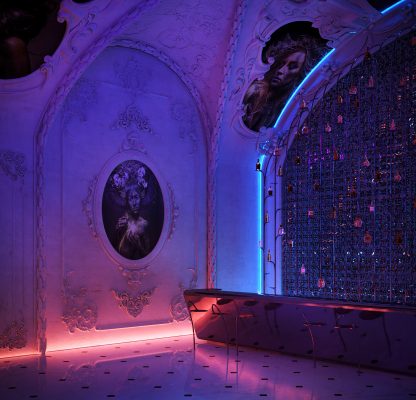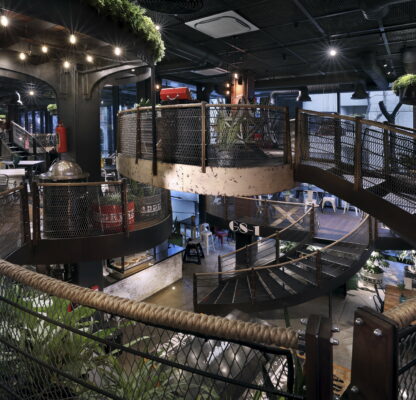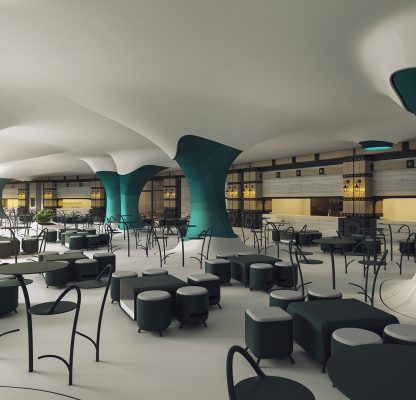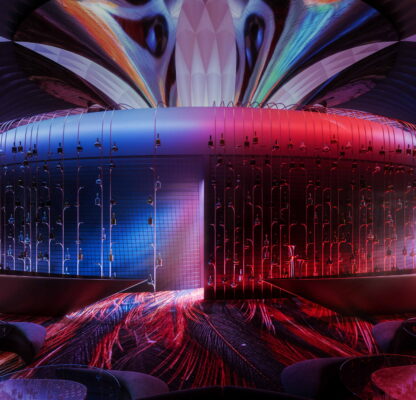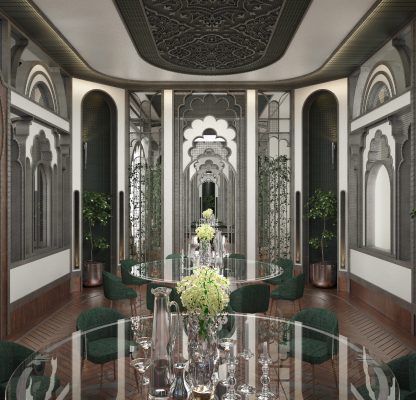Our architectural team was assigned with designing the inside of the Sadaf restaurant. To honor the building’s external architecture, the curved forms of the façade have been extended into the middle void and inside of the building. From the negative spaces between the vertical elements of the void, the positive space of the stairs is created. Minimal material selection with low color contrast is used to boost these elements. In other instances, these objects with their bent crows have been transformed into platforms for sitting. The furnishings in the restaurant was designed by Zomorrodi & Associates Architectural Team to match the complex’s interior architecture.
CONTACT US
SUBSCRIBE TO
OUR NEWSLETTER
Signup to get the latest news and updates delivered directly to your inbox.

