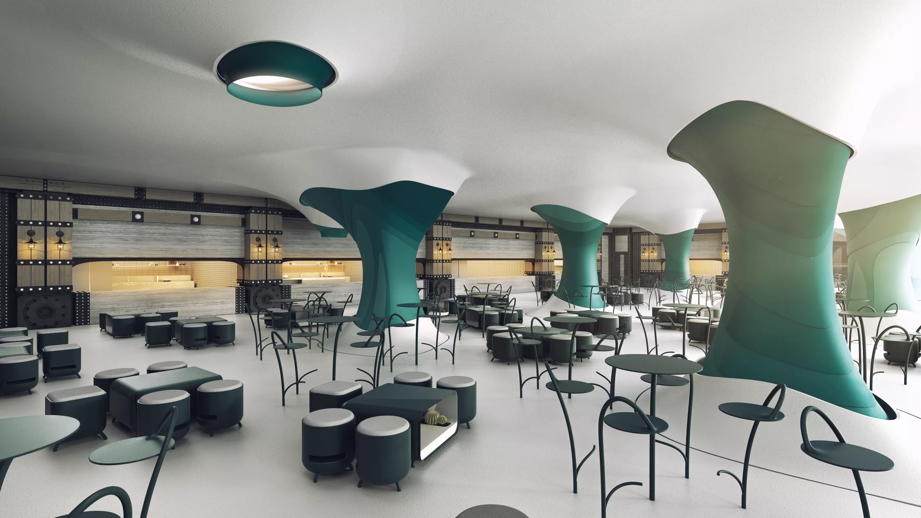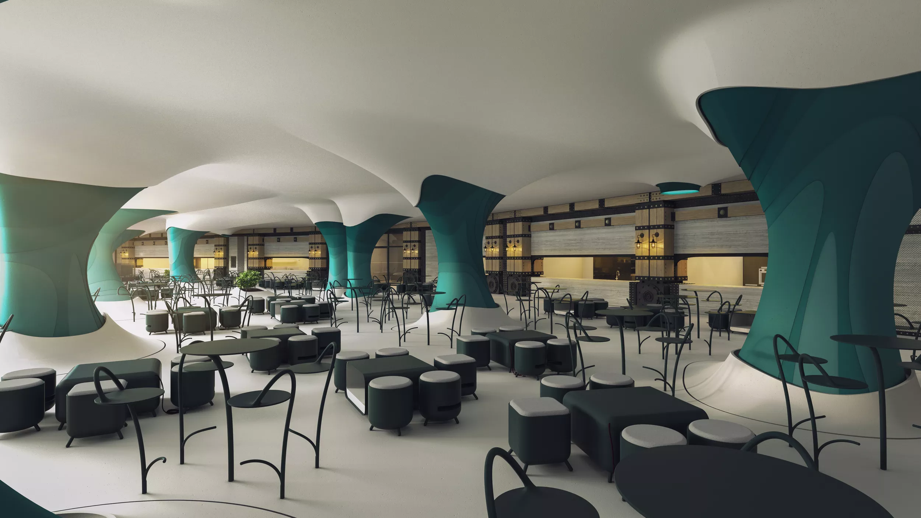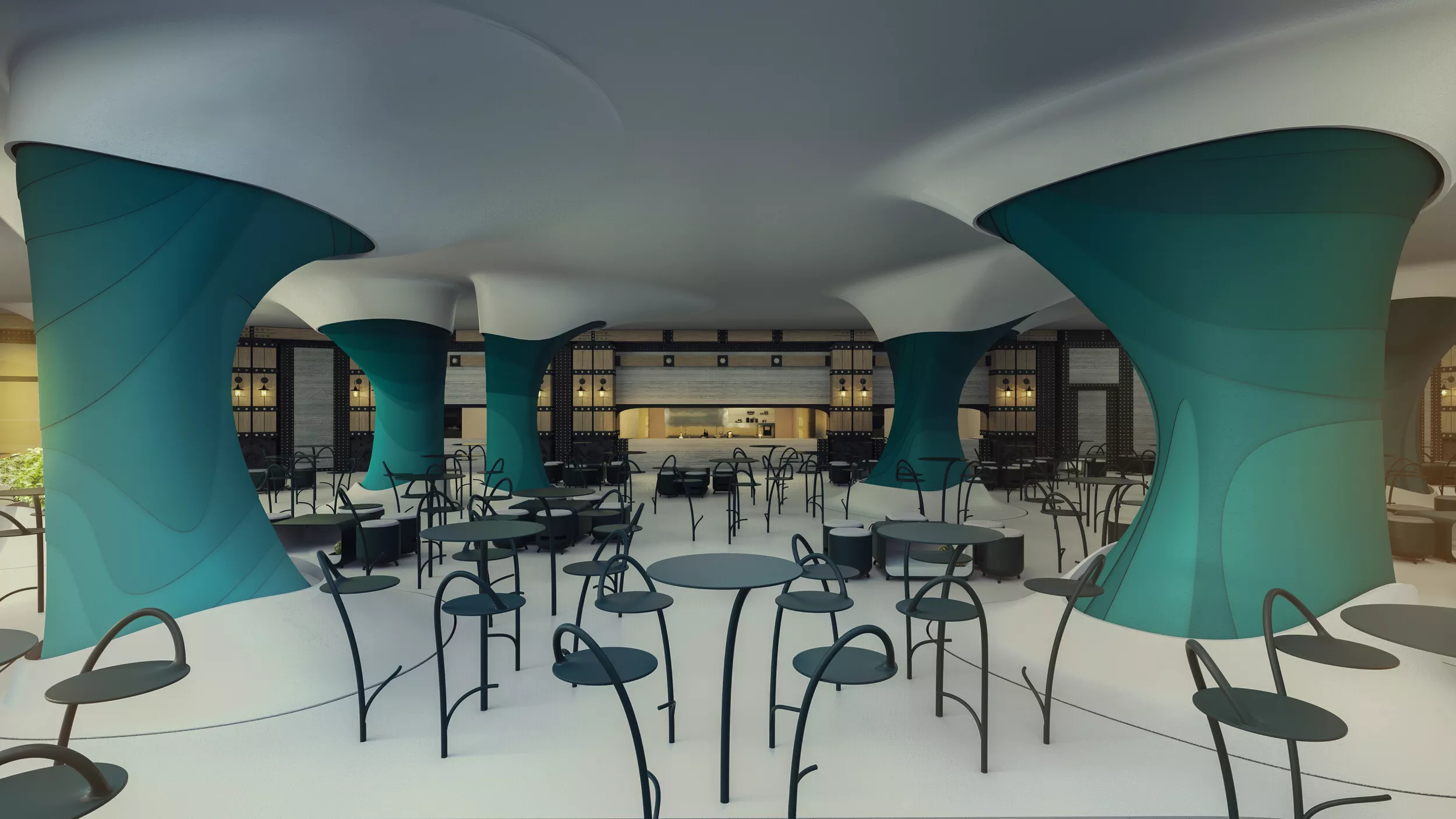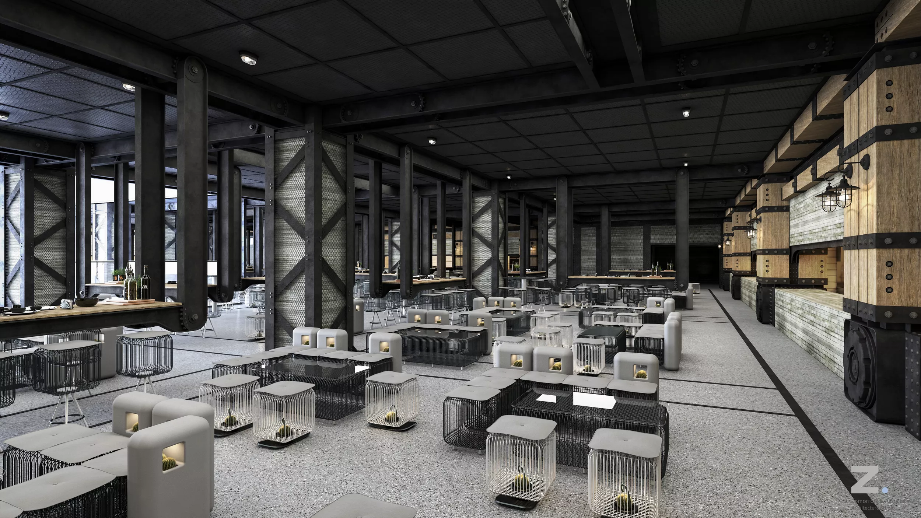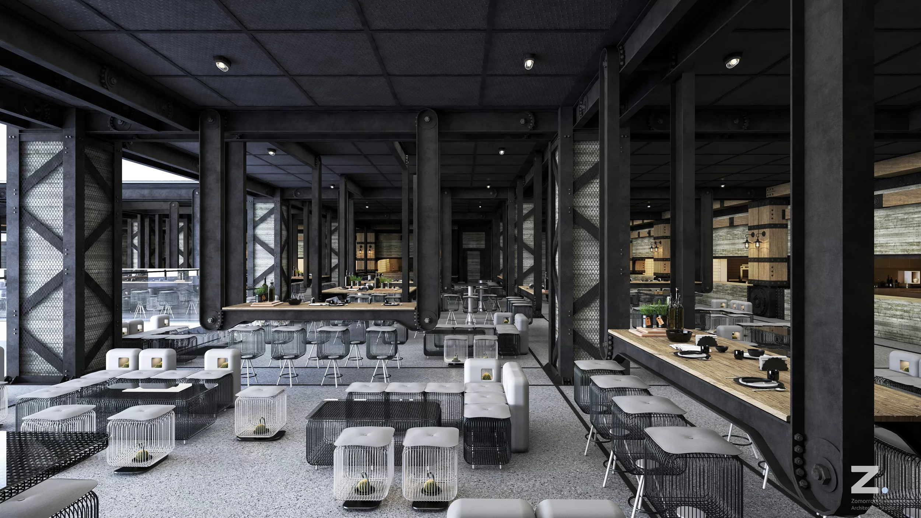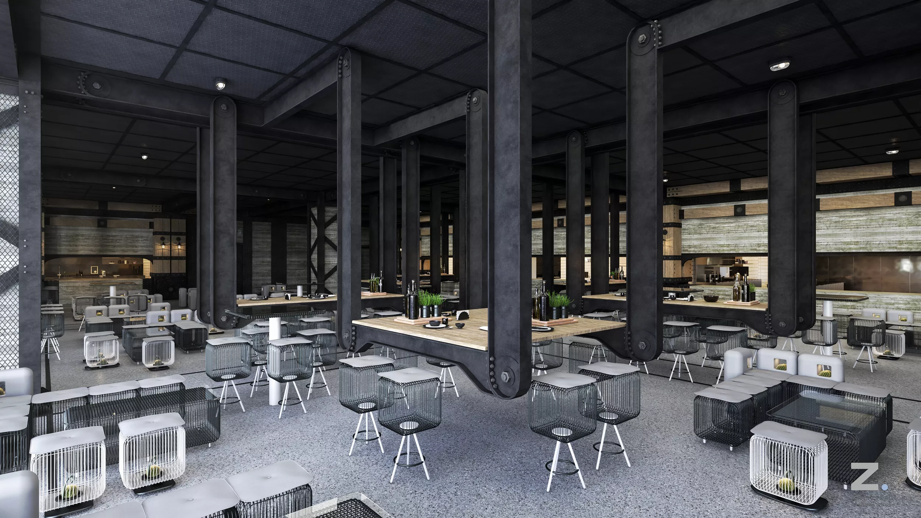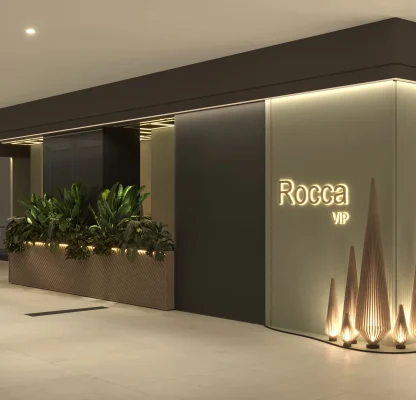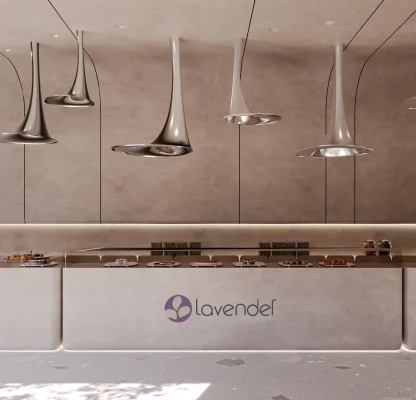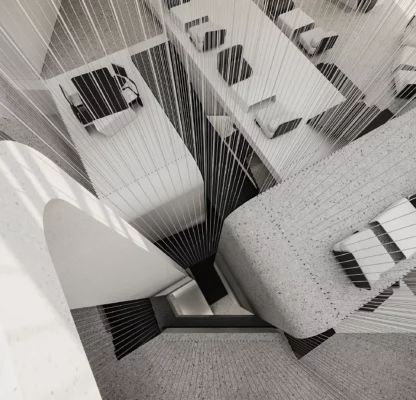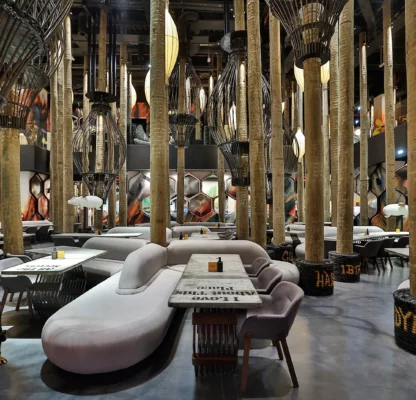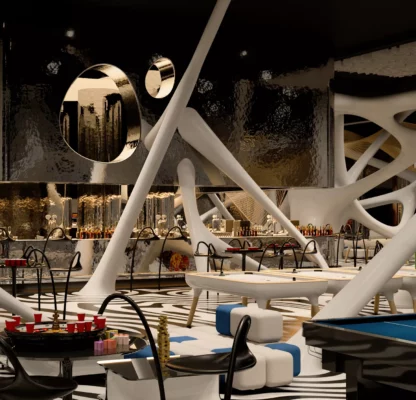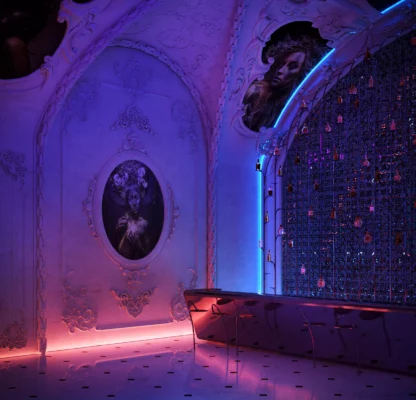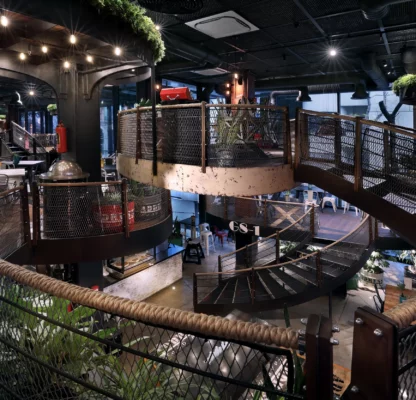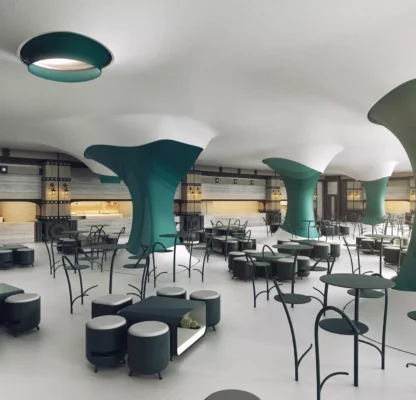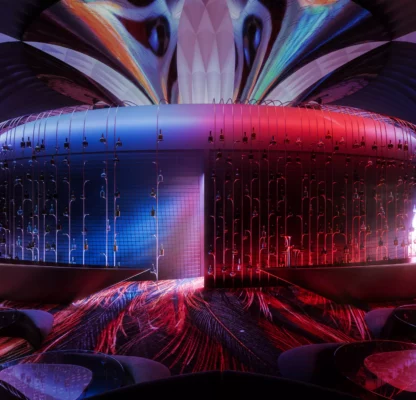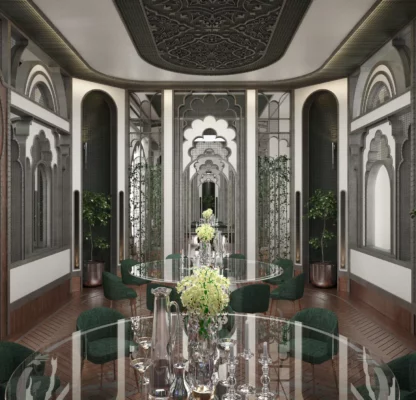This food court, situated on Aghdasiyeh Street, represents a striking example of modern industrial design, blending innovative construction techniques with a myriad of captivating details. The overall theme of the food court is rooted in industrial aesthetics, which is evident in every aspect of the property, from the exterior to the interior spaces.
Upon approach, visitors are greeted by a bold industrial-inspired entrance that sets the tone for the entire space. The façade and entryway feature raw materials and exposed structural elements that are hallmarks of industrial design. This aesthetic continues throughout the public areas, where the use of steel beams, concrete surfaces, and large glass panels creates an open and airy atmosphere. The design not only emphasizes the industrial theme but also fosters a sense of spaciousness and connectivity within the food court.
One of the distinctive features of the food court is its use of innovative construction methods. These techniques contribute to the overall industrial look while ensuring that the space is both functional and visually striking. Dry joints, a key design element, are used throughout the property, adding a unique texture and character to the walls and surfaces. This choice of construction detail complements the industrial theme and enhances the tactile experience of the space.
Inside, the food court is distinguished by its special furniture, which has been carefully selected to match the industrial design ethos. The furniture pieces are characterized by their robust materials, clean lines, and minimalist forms, contributing to the cohesive look of the interior. Each piece is not only stylish but also designed for durability and comfort, ensuring that the food court is both aesthetically pleasing and practical for everyday use.
The interior design further reinforces the industrial theme through the use of exposed ductwork, open ceilings, and vintage-inspired lighting fixtures. These elements work together to create a cohesive and immersive experience that reflects the charm and functionality of industrial design. The combination of these details, along with the innovative construction techniques and unique furniture, results in a food court that is both visually captivating and inviting.
Overall, this food court on Aghdasiyeh Street stands as a testament to the allure of industrial design, offering a space that is as engaging as it is functional. From its striking entrance and thoughtfully designed public spaces to its special furniture and innovative construction methods, every element of the project contributes to a distinctive and memorable experience.

