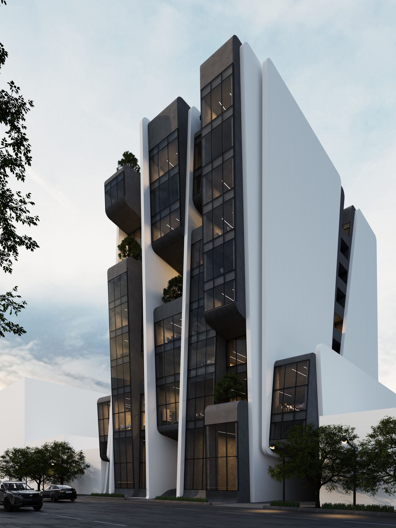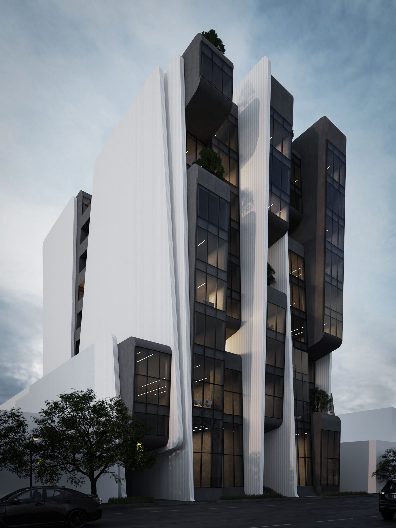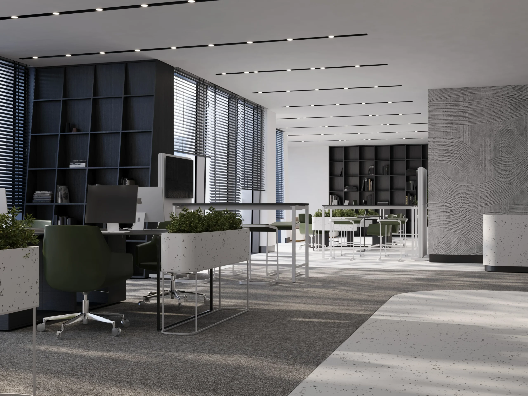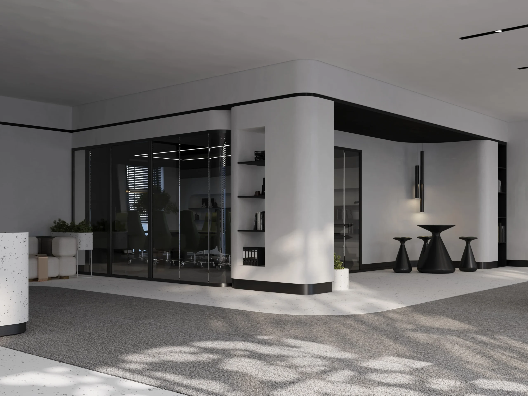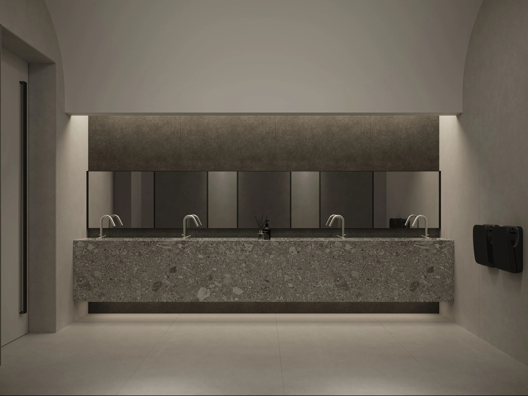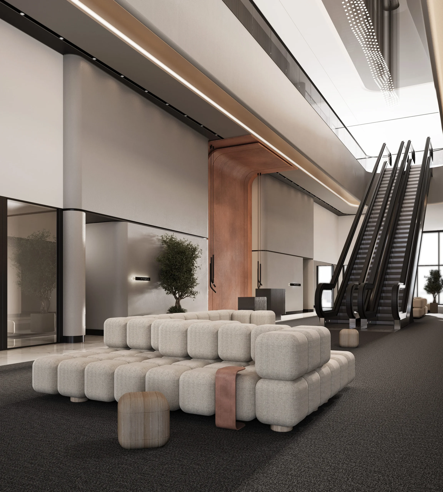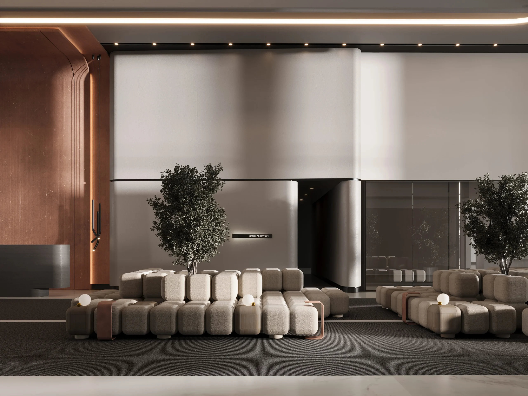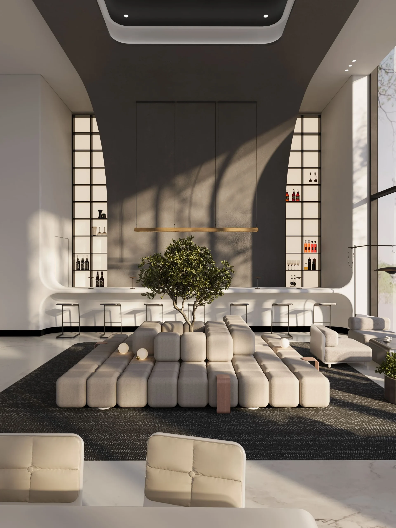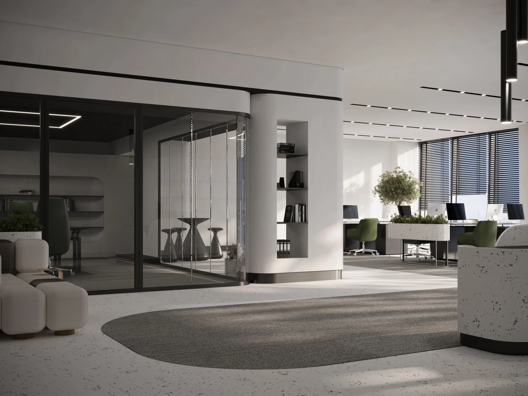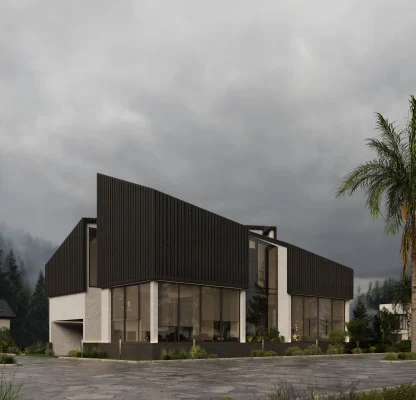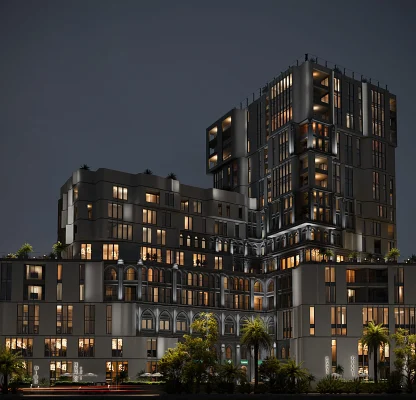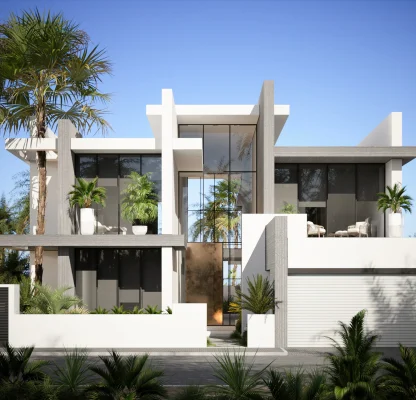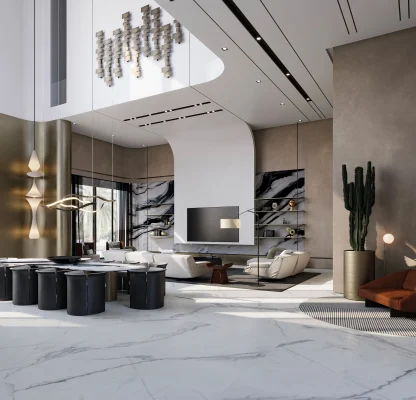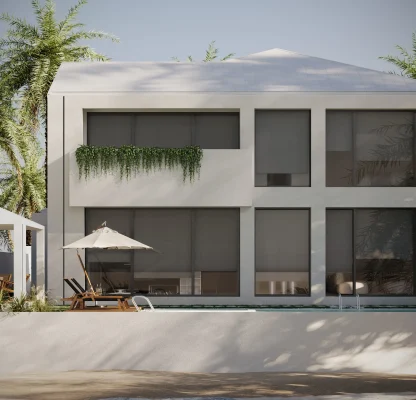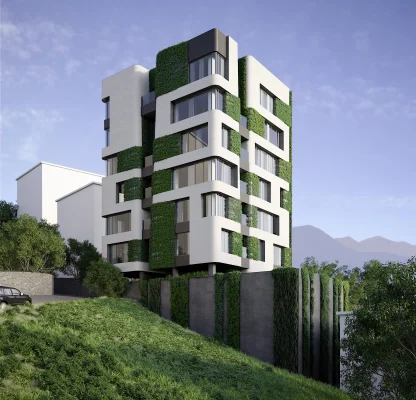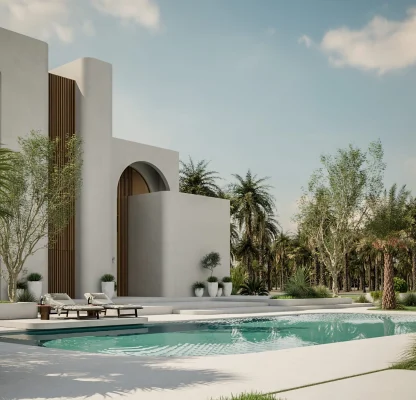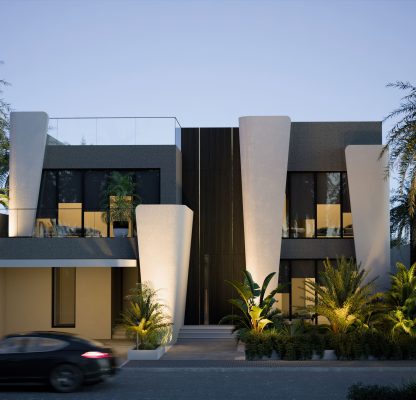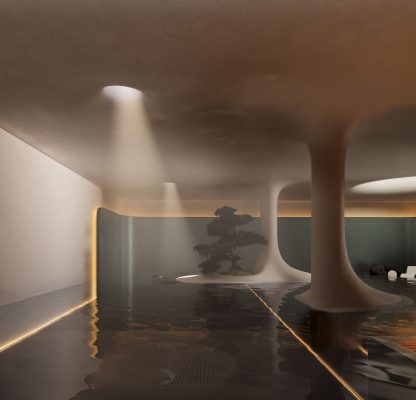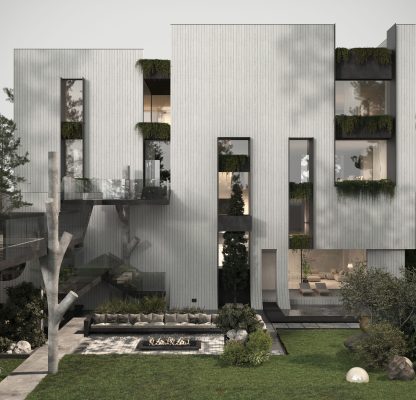The Zarand Commercial Building stands as a beacon of modern architectural sophistication, exemplifying a seamless blend of urban elegance and innovative design. This striking office building is not merely a functional space but a statement of contemporary architecture, characterized by its distinctive façade and thoughtful design.
At first glance, the Zarand Commercial Building captures attention with its unique façade, which is a testament to urban elegance. The building’s exterior is meticulously crafted, featuring a series of intricate box shapes and varying heights that create a dynamic visual rhythm. This complex arrangement not only enhances the building’s aesthetic appeal but also reflects a sophisticated approach to urban design. The interplay of these geometric forms results in a façade that is both visually striking and architecturally innovative.
The building’s design is thoughtfully divided into three distinct sections, each contributing to its overall architectural narrative. This division allows for a variety of perspectives and functionalities, making the Zarand Building adaptable to diverse needs and uses. The careful segmentation also ensures that each area maintains its own unique identity while contributing to the cohesive whole.
One of the standout features of the Zarand Building is its inclusion of individual terraces for each residential unit. These terraces provide an elevated outdoor space for occupants, offering panoramic views and a private retreat amidst the bustling urban environment. This design choice not only enhances the livability of the building but also adds a layer of luxury and personal space that is rare in office buildings.
The Zarand Commercial Building transcends the traditional office environment by merging aesthetics with practicality. It is not just a place of work but a sophisticated space that inspires creativity and productivity. The building’s design integrates modern materials and cutting-edge technologies, ensuring that it meets the highest standards of functionality while remaining visually impressive.
Each section of the Zarand Commercial Building tells a story of contemporary design excellence, reflecting a harmonious fusion of form and function. The architecture goes beyond conventional office space, offering an environment where every detail has been meticulously crafted to enhance both the visual experience and the practical use of the building.
In essence, the Zarand Commercial Building is a testament to the possibilities of modern architecture, where innovative design meets urban elegance. It stands as a symbol of architectural achievement, offering a unique and inspiring space that sets a new standard for office buildings. Whether viewed from the street or experienced from within, the Zarand Building is a compelling example of how contemporary design can transform the urban landscape.

