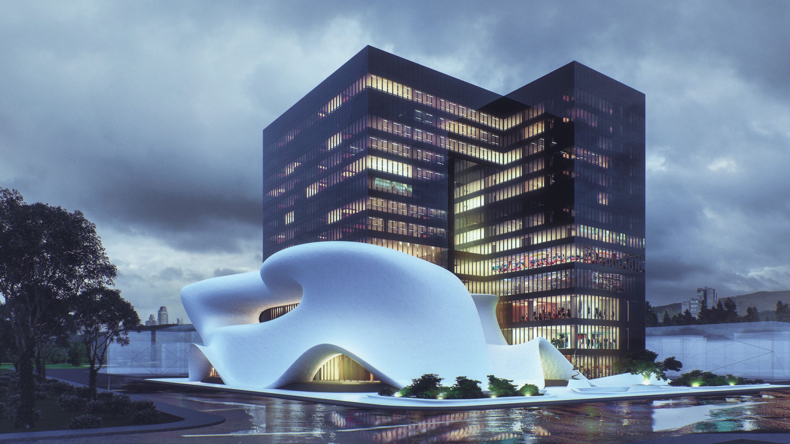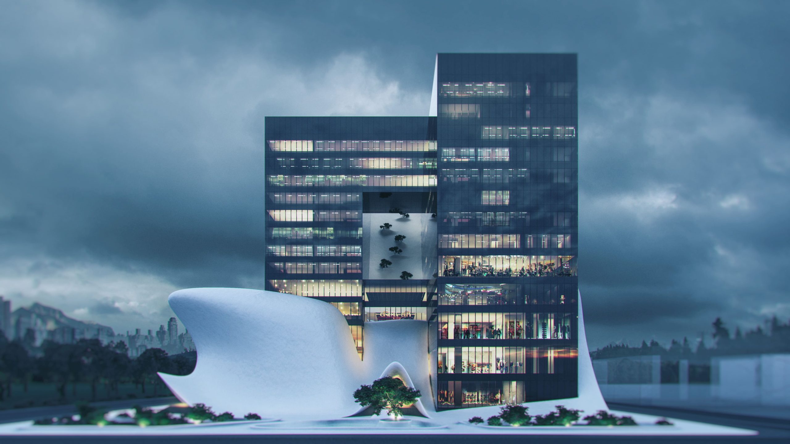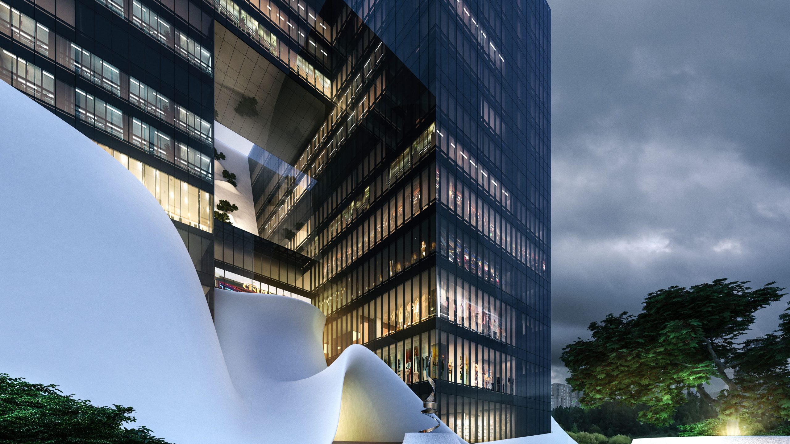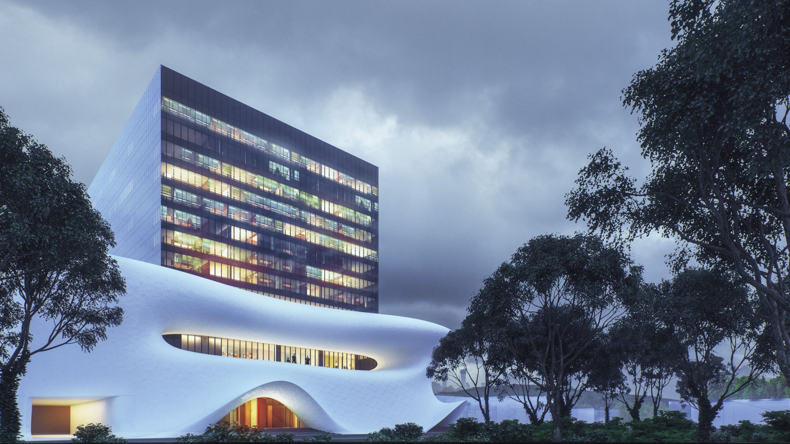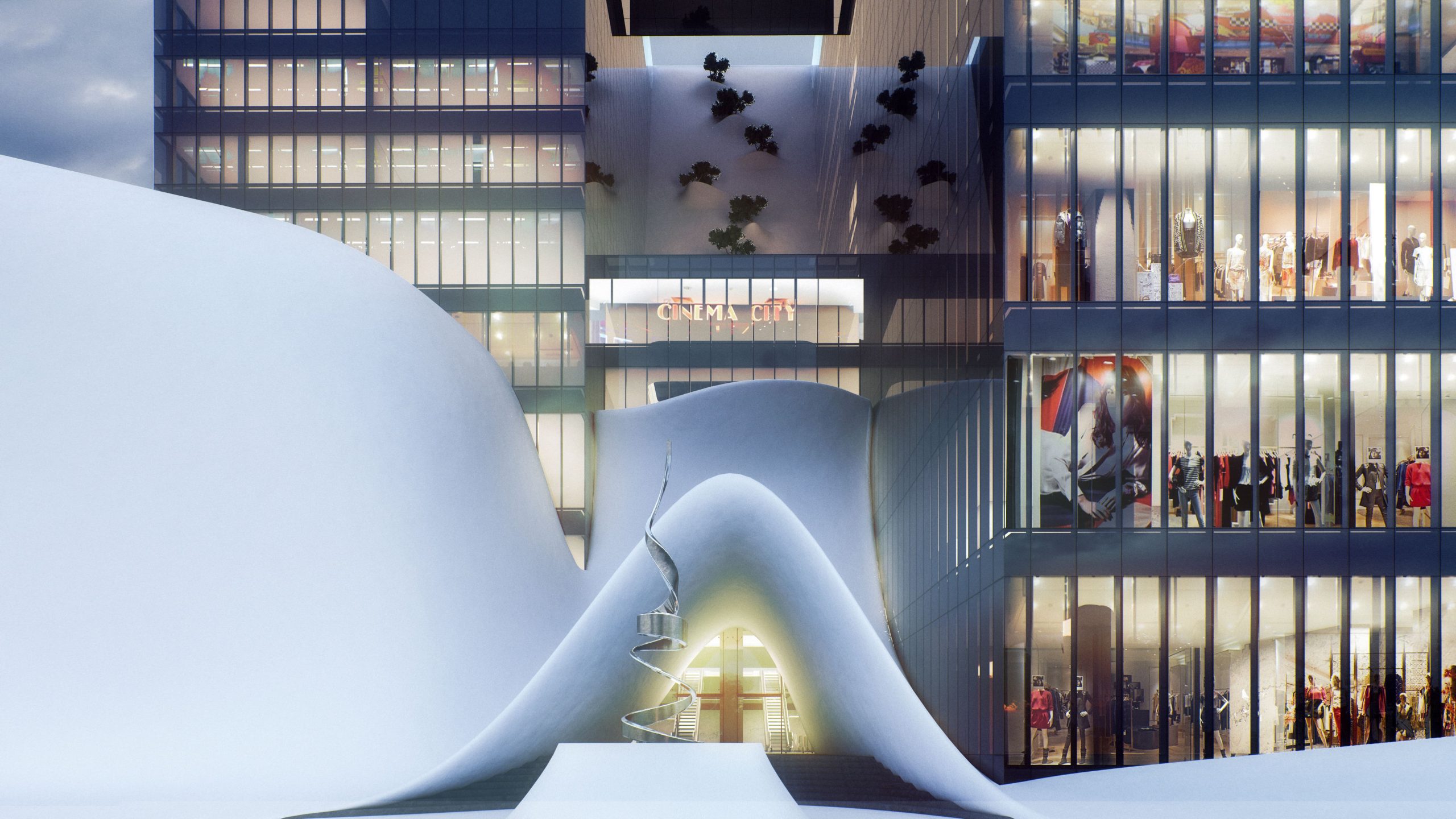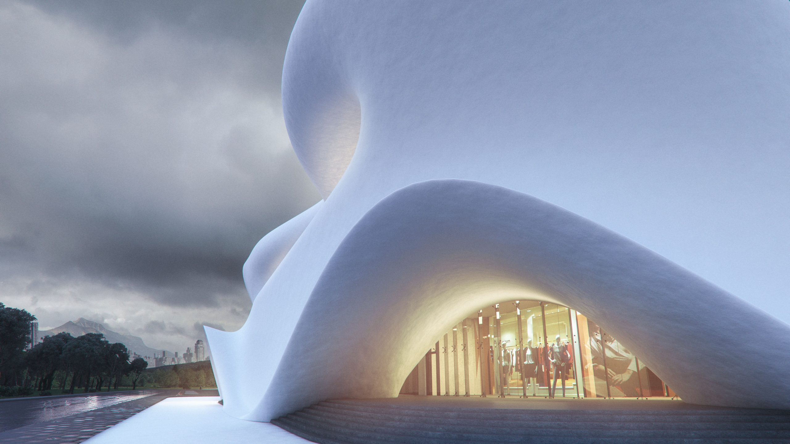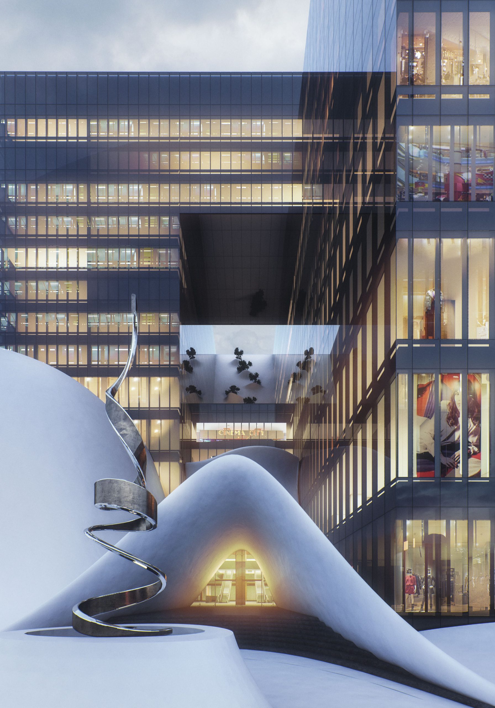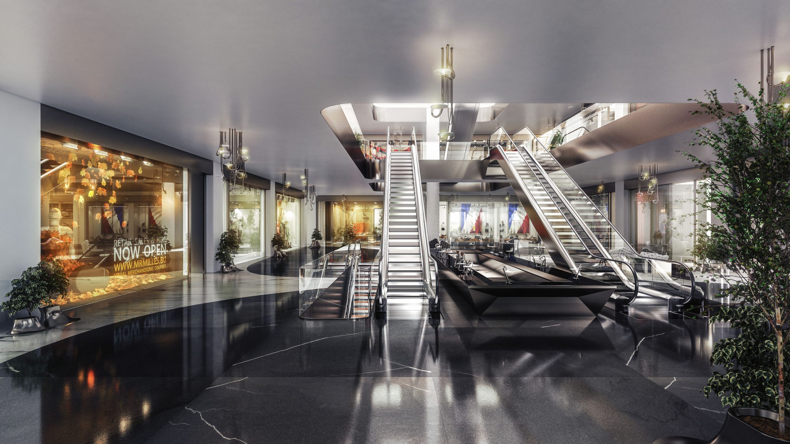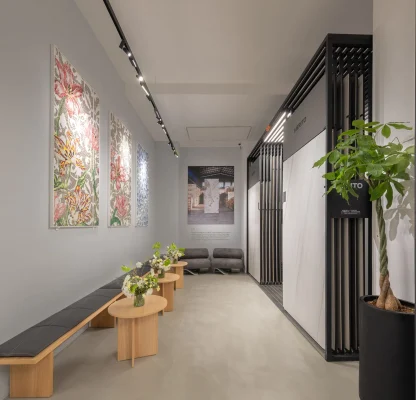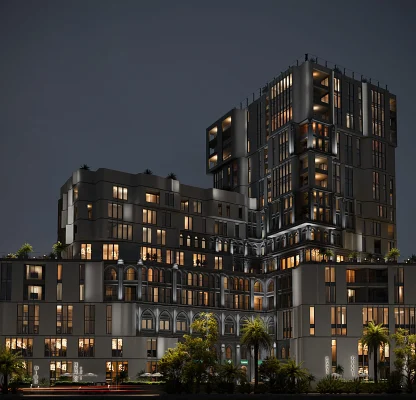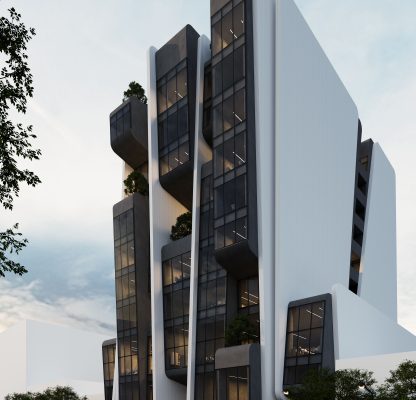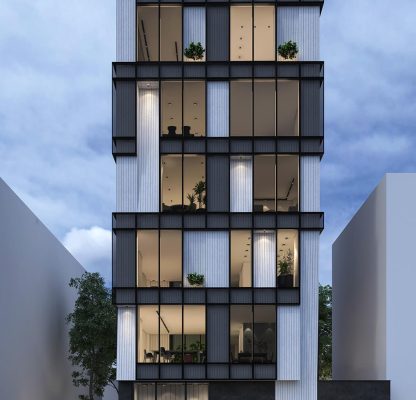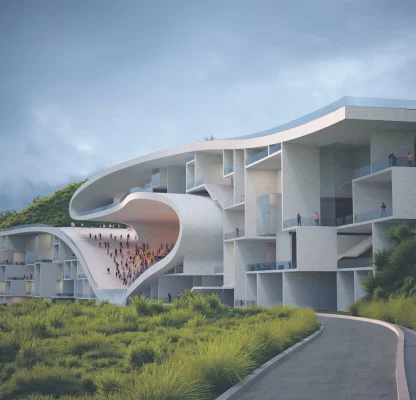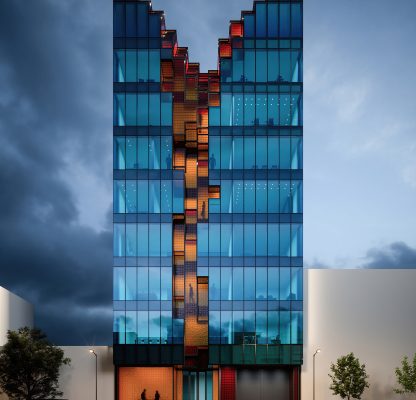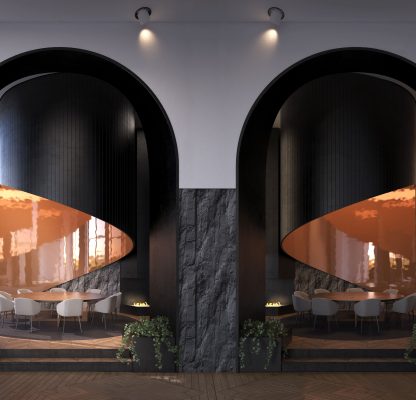Inspired by traditional Iranian gardens, Eram Complex is an eco-friendly 16-floor high-rise commercial building conceived to be a contemporary interpretation of the garden of paradise, and a healthy workspace.
Eram, the Farsi word for paradise, has been described as a heavenly and surreal vertical garden complex covering approximately 65,000 square meters. When completed, an abundance of trees and luscious greenery will distinguish this commercial building from the others in the city, making it a positive and harmonious place to work, while reducing its carbon footprint and featuring numerous eco-efficient and sustainable elements.
Tranquil gardens were the inspiration behind the design process and can be seen in every aspect and detail of the project. Designed to have a serene and joyous atmosphere, the multi-story building will feature five floors of commercial space and an additional eight dedicated offices. An amphitheatre, food court, and cinema will allow occupants to unwind and relax in a Zen-like ambiance.

