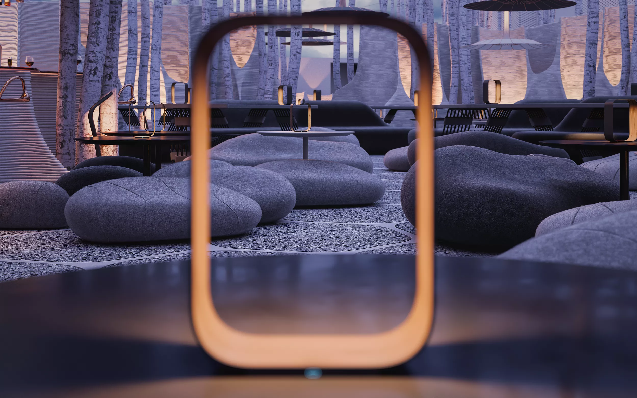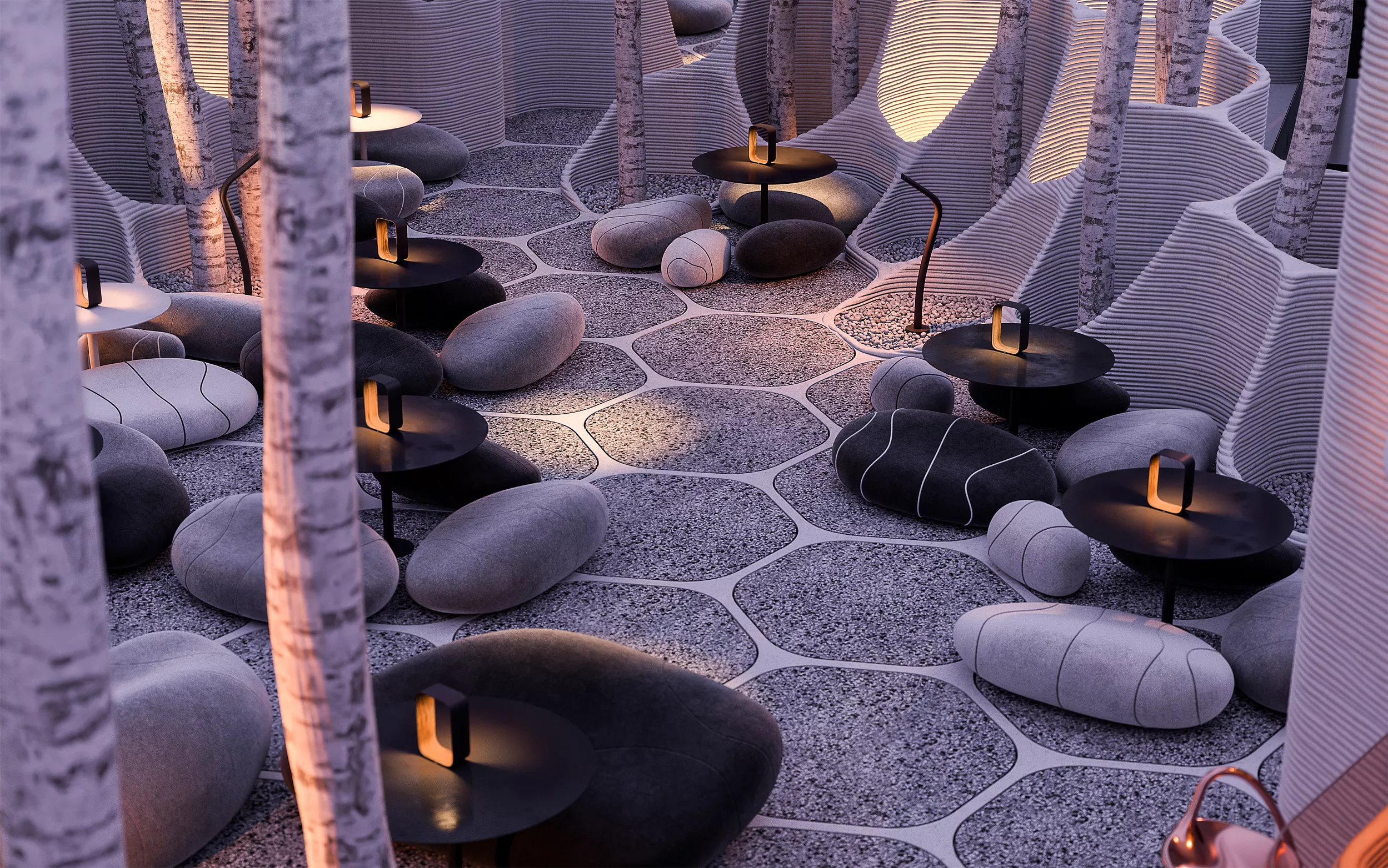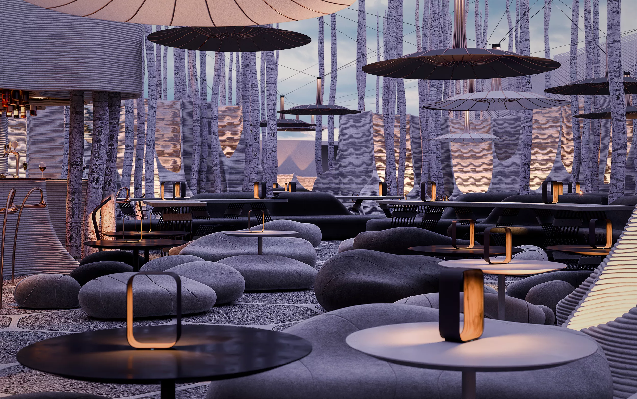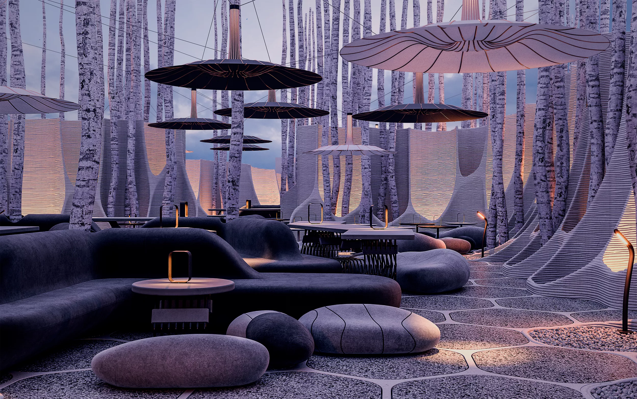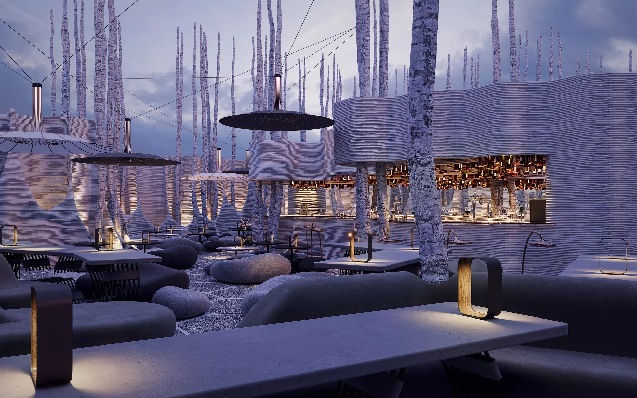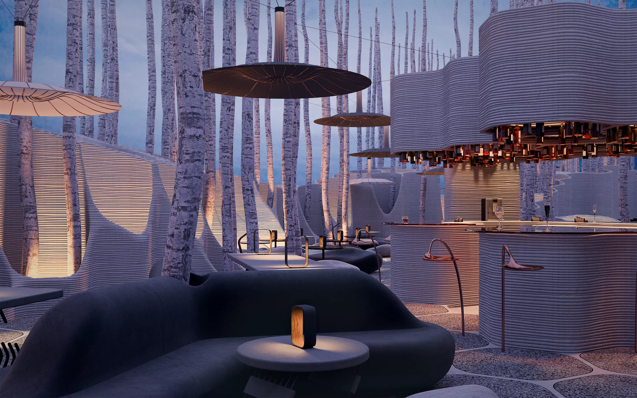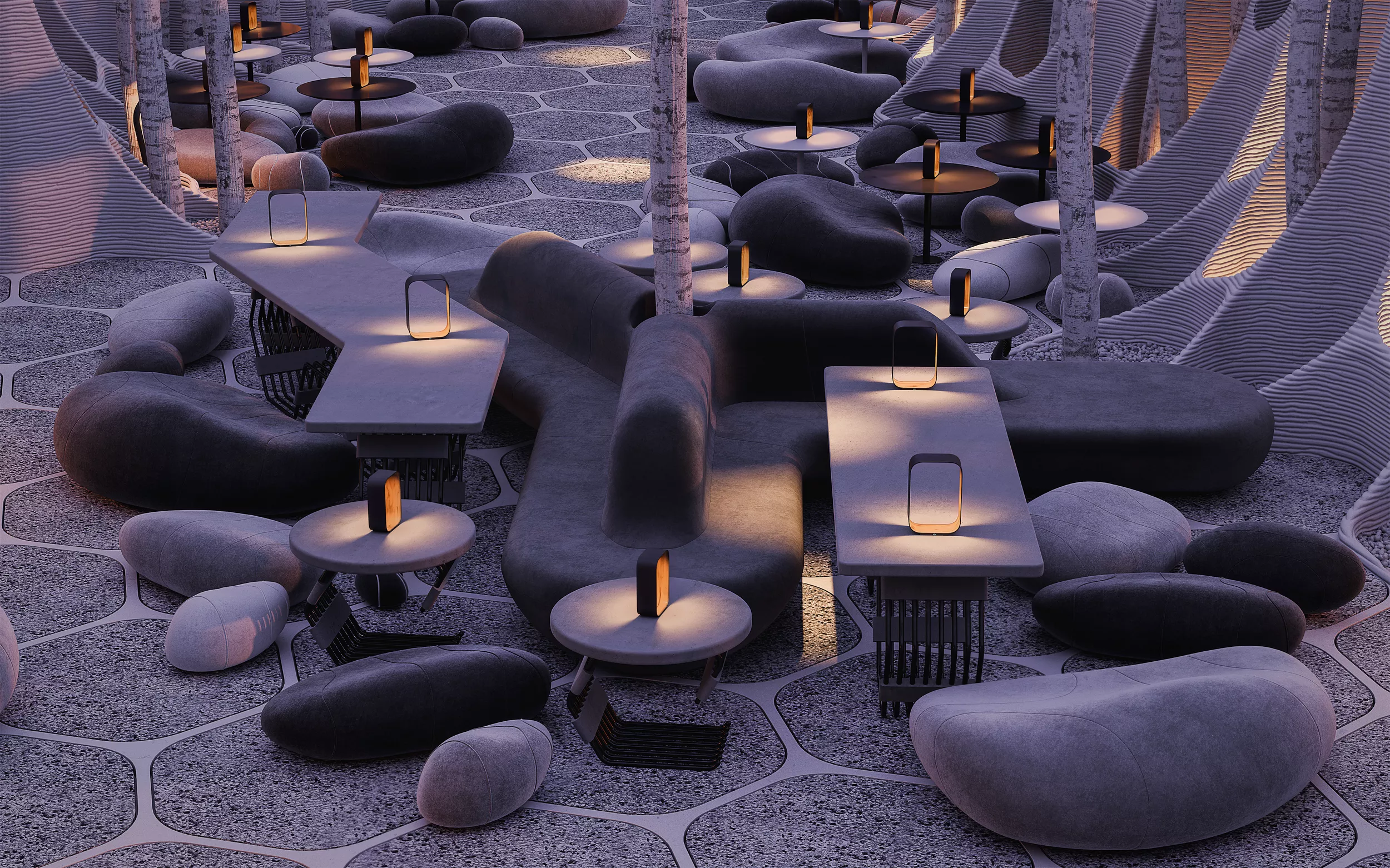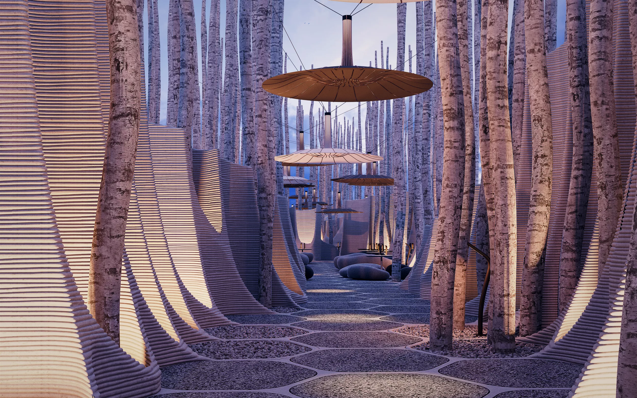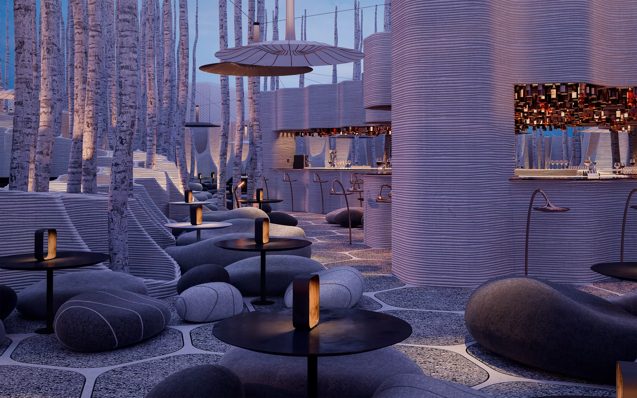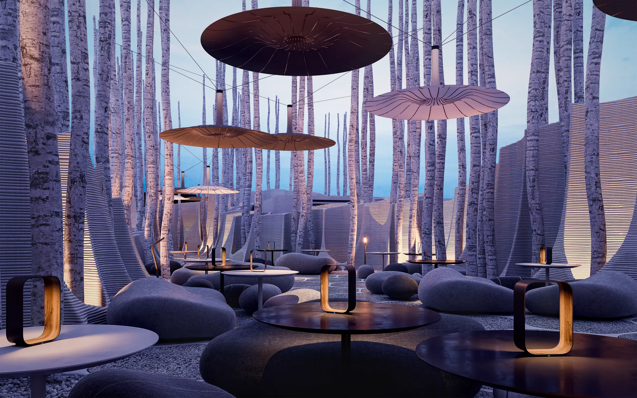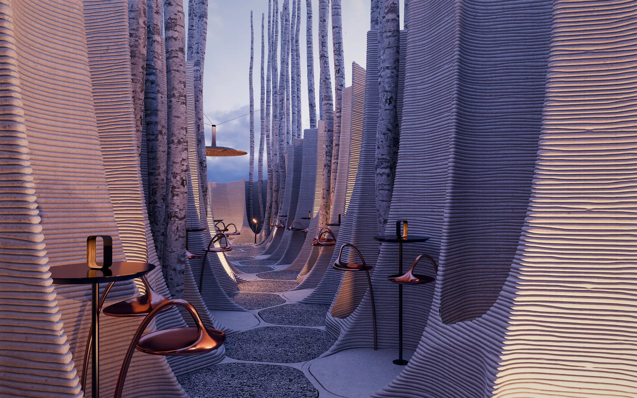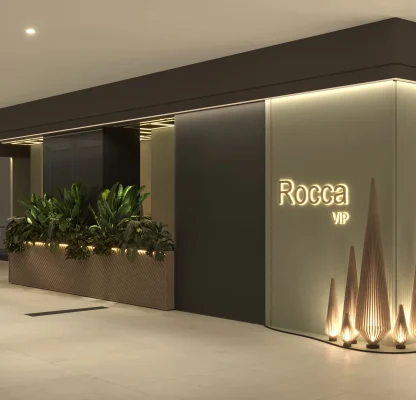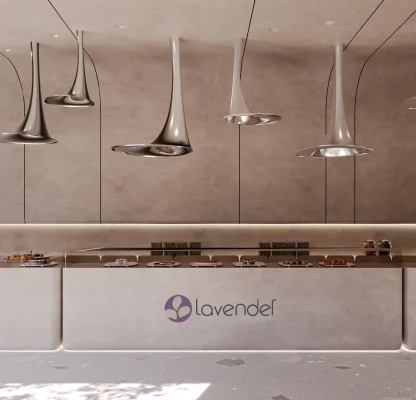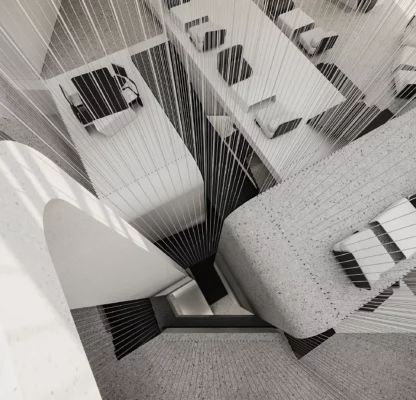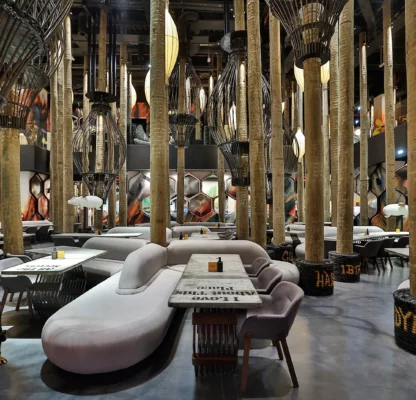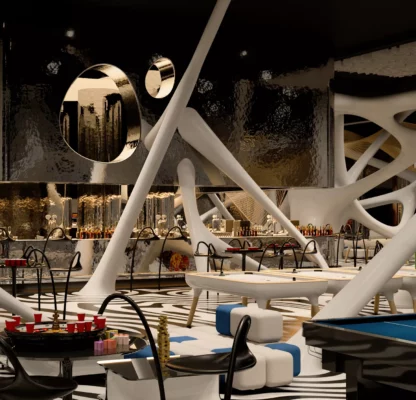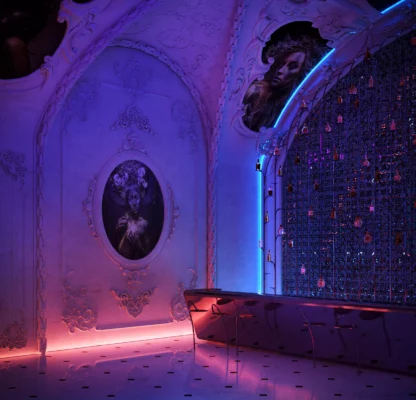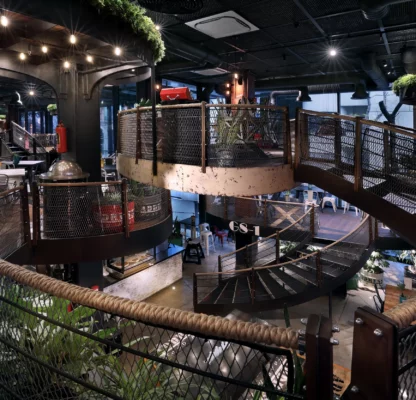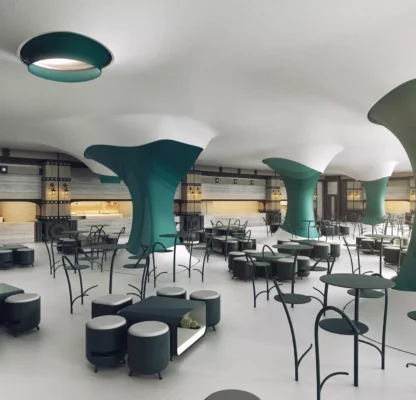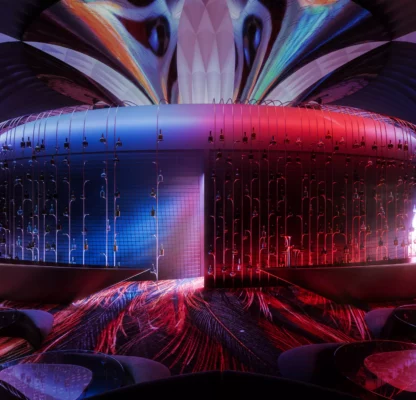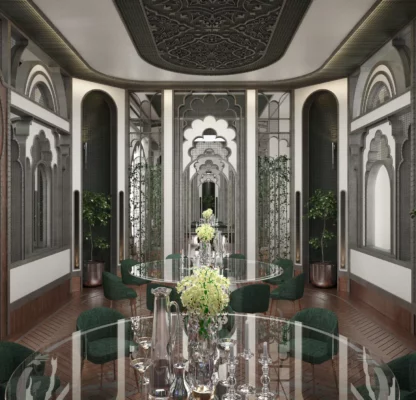The spectacular 88 Terrace roof top chillout lounge has been shortlisted in the in the Interior Design of the Year: Outdoor Design category of the highly acclaimed Commercial Interior Design Awards. Located on the roof of the Tr88House complex, 88 Terrace is reckoned to be one of the largest outdoor terraces in the city.
With amazing city views and enormous hand-painted walls, the lounge is seductive and mesmerising and has been designed to offer large open spaces for parties and more intimate and cosy nooks for private dates.
Covering approximately 4,000 square metres, the sleek and sophisticated 88 Terrace is the crowning glory of the Tr88House recreational complex and is poised to be one of Dubai’s most sensational nightspots and a major tourist magnet. Around half its total area houses relaxed seating for up to 500 guests.
88 Terrace seems to hover just metres below the iconic Ain Dubai Ferris wheel and provides a unique view of the Dubai Marina skyline. Here, the seven-metre-high acoustic walls that wrap the outdoor space provide a canvas for provocative hand- painted wall murals of beautiful and sensual faces, legs and, of course, entwined hands.
Sitting on an aluminium and stainless-steel frame, a stunning illuminated Barrisol canopy, comprising 140 octagonal panels, shades the bar and provides an especially intriguing attraction when viewed from the nearby Ain Dubai Ferris wheel. The designer combined the panels to form the shape of the digit eight, which is more apparent when observed from above.
The finishings and outdoor furnishings are robust and rugged, to withstand the desert climate. The furnishing includes examples of the studio’s latest DecoZStudio furniture collection, such as the playful Note rocking stools and the Ark lounger, designed by Zomorrodi.
The walls of the guest washrooms are painted in a bold traffic light red and feature hand-painted wall murals. A large white fibreglass sculpture of hands and arms by Zomorrodi welcomes guest at the entrance to the comfort rooms.
Zomorrodi commissioned Iranian artists to create the bold artworks. Bespoke welcoming or guiding fibreglass hand sculptures can be found throughout the spaces, while perched on the side of the 88 Terrace roof top is a giant seven-metre-high fibreglass and wood red teddy bear.
The exclusive, extravagant, daring and surreal venue offers a gourmet menu of Mediterranean delights with a Spanish twist and an extensive mood cocktail menu.
The architects have played with scale, as epitomised by the 16-metre-high acoustic walls of the outdoor lounge deck. Beyond the concept, Zomorrodi also designed every detail of the three-floor complex housing 88 Terrace. Every space is enticing and radiates positivity. As Zomorrodi says: “I always prefer to design everything; that way the theme is more fluid and obvious and is more harmonious.”

