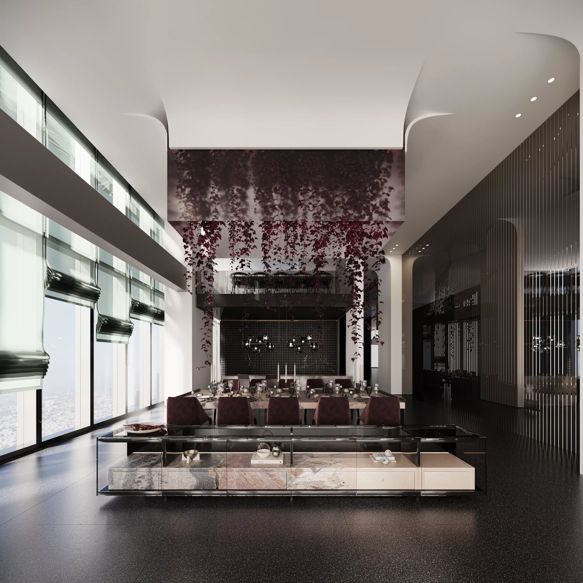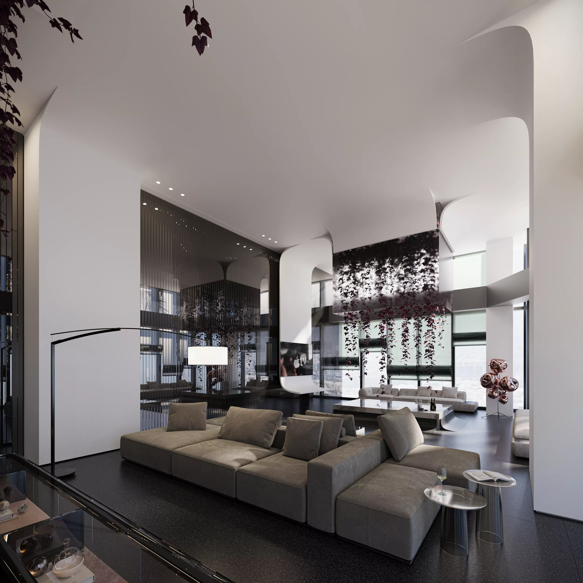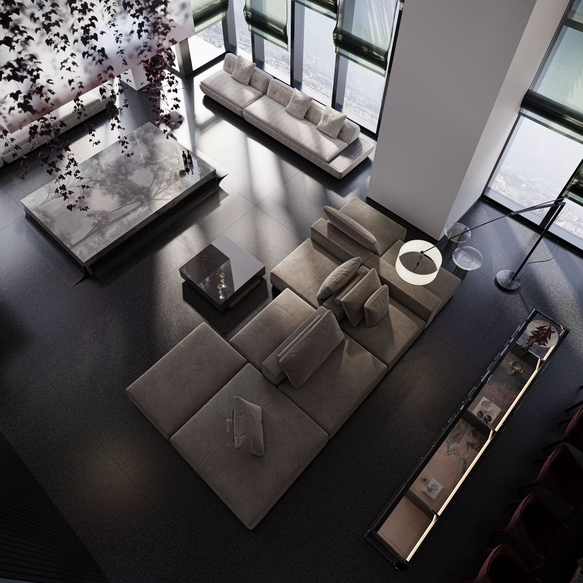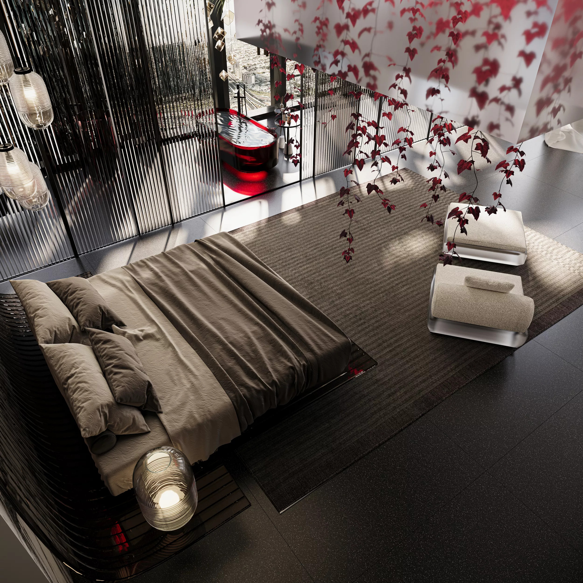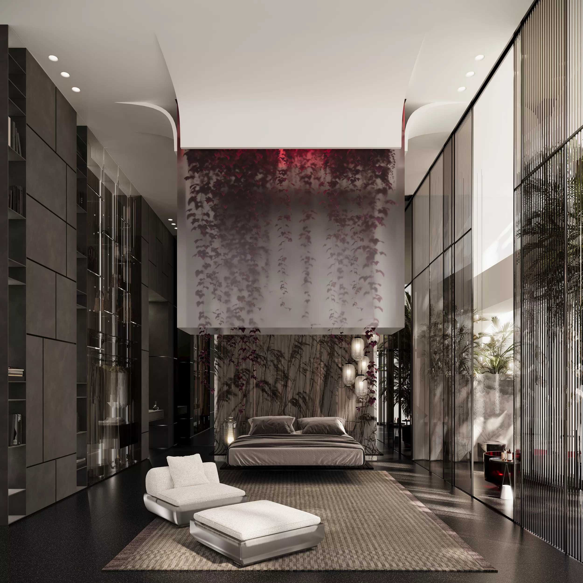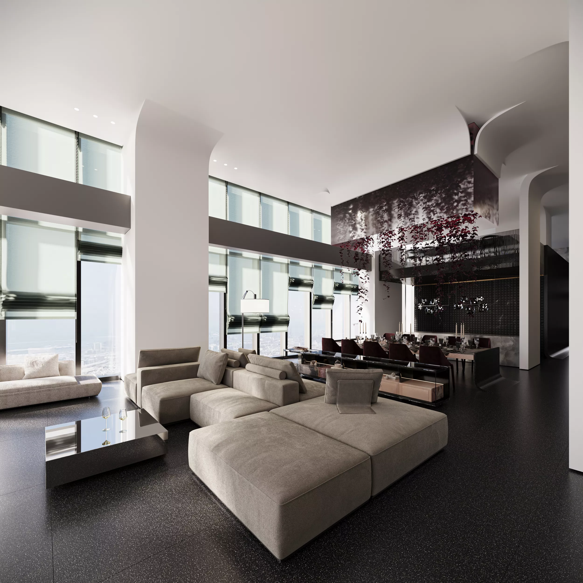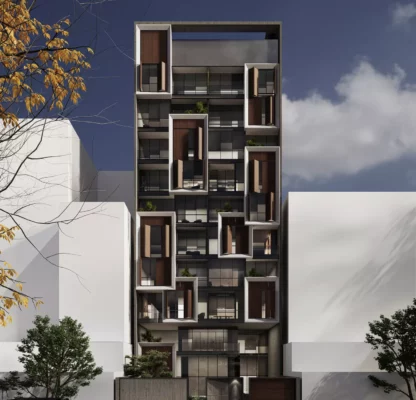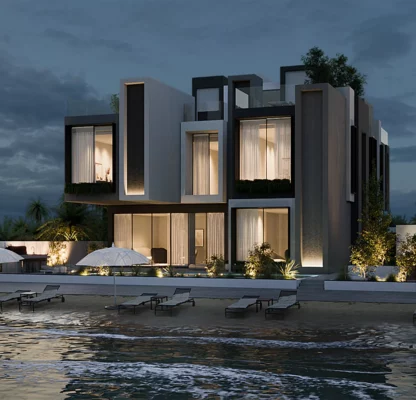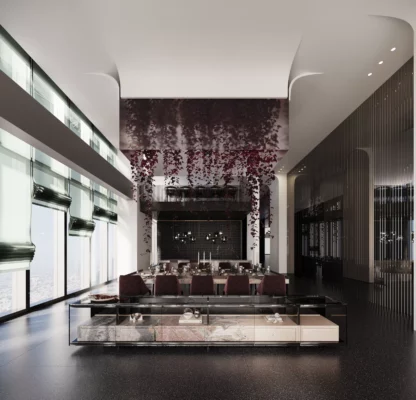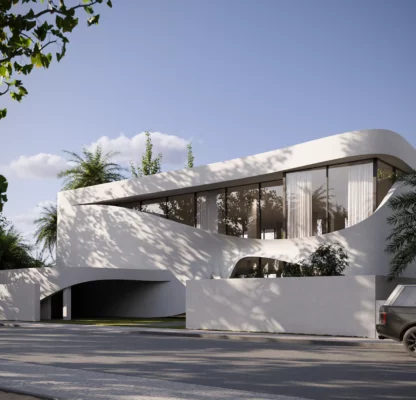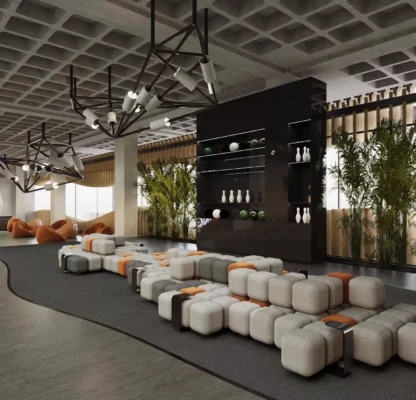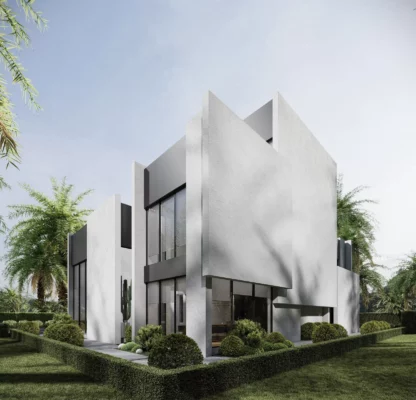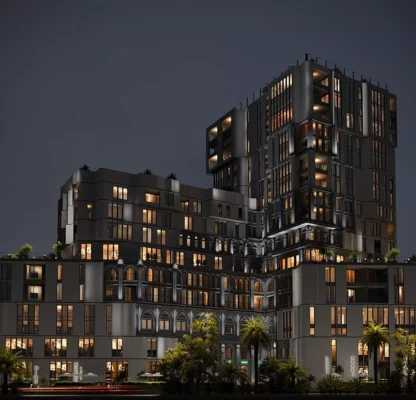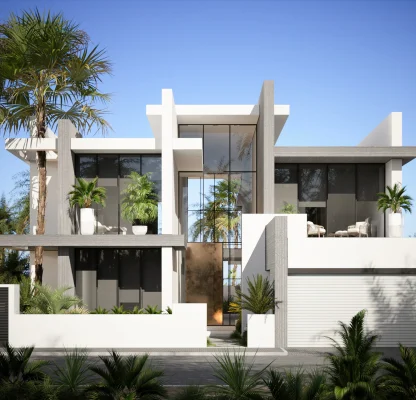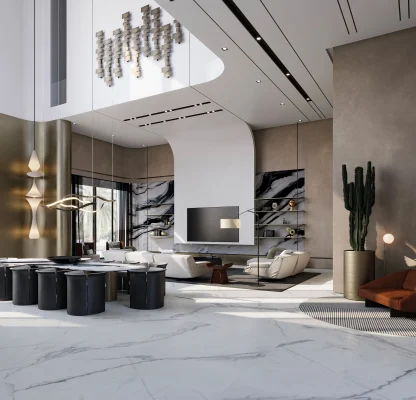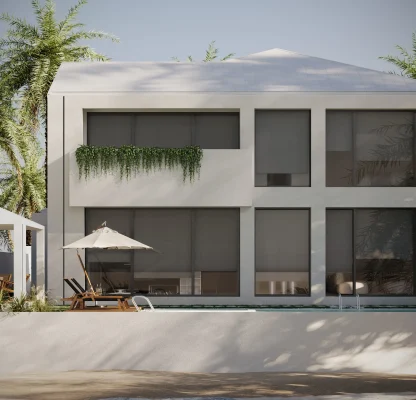Perched atop the prestigious One Za’abeel Tower in the heart of Dubai, this double-level penthouse spanning the 58th and 59th floors redefine contemporary luxury living. With a total built area of 900 square meters, the design harmoniously blends architectural innovation, sculptural interiors, and breathtaking panoramic views into an elevated experience of elegance and sophistication.
The penthouse’s design concept mirrors the architectural audacity of One Za’abeel itself — a structure celebrated for its suspended elements and cutting-edge engineering. Inside, a transparent, aquarium-inspired theme flows through the interiors. Suspended glass boxes, floating furniture pieces, and open spatial zoning celebrate the full expanse of the skyline, offering uninterrupted vistas of Dubai’s most iconic landmarks from every angle.
The interior palette is a study in contrast and texture. Deep base tones of matte charcoal, espresso brown, and black set a dramatic foundation, while bold accents of oxblood red, burnt orange, and terracotta inject energy and elegance. These hues are elevated by highlights of brushed bronze, muted gold, and darkened copper, creating a moody yet luxurious ambiance.
High-end materials such as dark-stained woods, velvet and leather in rich tones, smoked glass, and polished stone deliver both tactile richness and visual depth. Sculptural furniture with asymmetrical and avant-garde forms enhances the bold personality of the space, from high-backed chairs to geometric consoles and deep-seated modular sofas.
Glass is not only a material but a philosophy in this penthouse. Floor-to-ceiling, energy-efficient glass windows flood the space with natural light while maintaining thermal insulation. Suspended glass boxes — aquarium-like in concept — are filled with cascading greenery, adding organic life and visual softness to the structured design. Transparent partitions, floating surfaces, and signature elements like the custom-designed glass bed in the master bedroom reinforce the feeling of weightlessness and clarity.
Despite structural challenges — an 8.4-meter width and a 50.4-meter length — the layout is expertly zoned to maintain cohesion and flow. The half-level, double-height format allows for architectural gestures like a mezzanine lounge and game area, enhancing spatial interaction while preserving intimacy. Sculptural lighting, modular furniture, and innovative storage solutions ensure adaptability and comfort in every corner.
In the living area, reconfigurable Modular Playform seating supports various spatial arrangements, all oriented to maximize connection with the skyline. Architectural ceiling elements and integrated lighting define zones while maintaining openness.
The dining area is anchored by a dramatic suspended glass box filled with greenery above a custom dining table. The table’s base, designed with layered shell-like forms, brings a sculptural, organic quality that contrasts with the sleek materials around it — an elegant interplay between natural and crafted elements.
In the master bedroom, a suspended glass bed becomes the centerpiece — ethereal, minimalist, and structurally poetic. Paired with subdued lighting and panoramic views, the space embodies serene modernity. In the adjoining bathroom, a deep red glass bathtub stands as both a bold visual statement and a luxurious object, reflecting the penthouse’s overarching theme of artful functionality. Alongside an iconic red glass sink, these features offer continuity in design language while infusing the space with sensual depth.
Every detail in the One Za’abeel Penthouse has been crafted with purpose — from ergonomic layouts and discreet storage solutions to ambient lighting and curated décor. Textured rugs, abstract sculptures, lacquered panels, and dark-framed mirrors complement the space’s layered materiality and bold character.
This penthouse is not just a place to live, but a canvas for elevated urban experience. Through its seamless fusion of cutting-edge design, material richness, and panoramic engagement with the city, the One Za’abeel Penthouse stands as a testament to bold creativity and the future of luxury living in Dubai.

