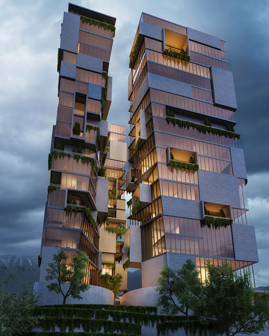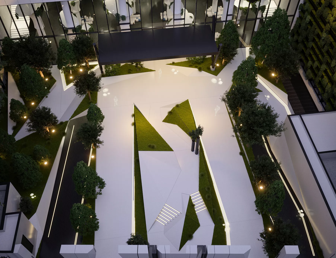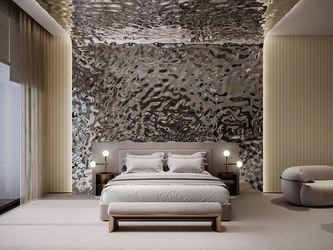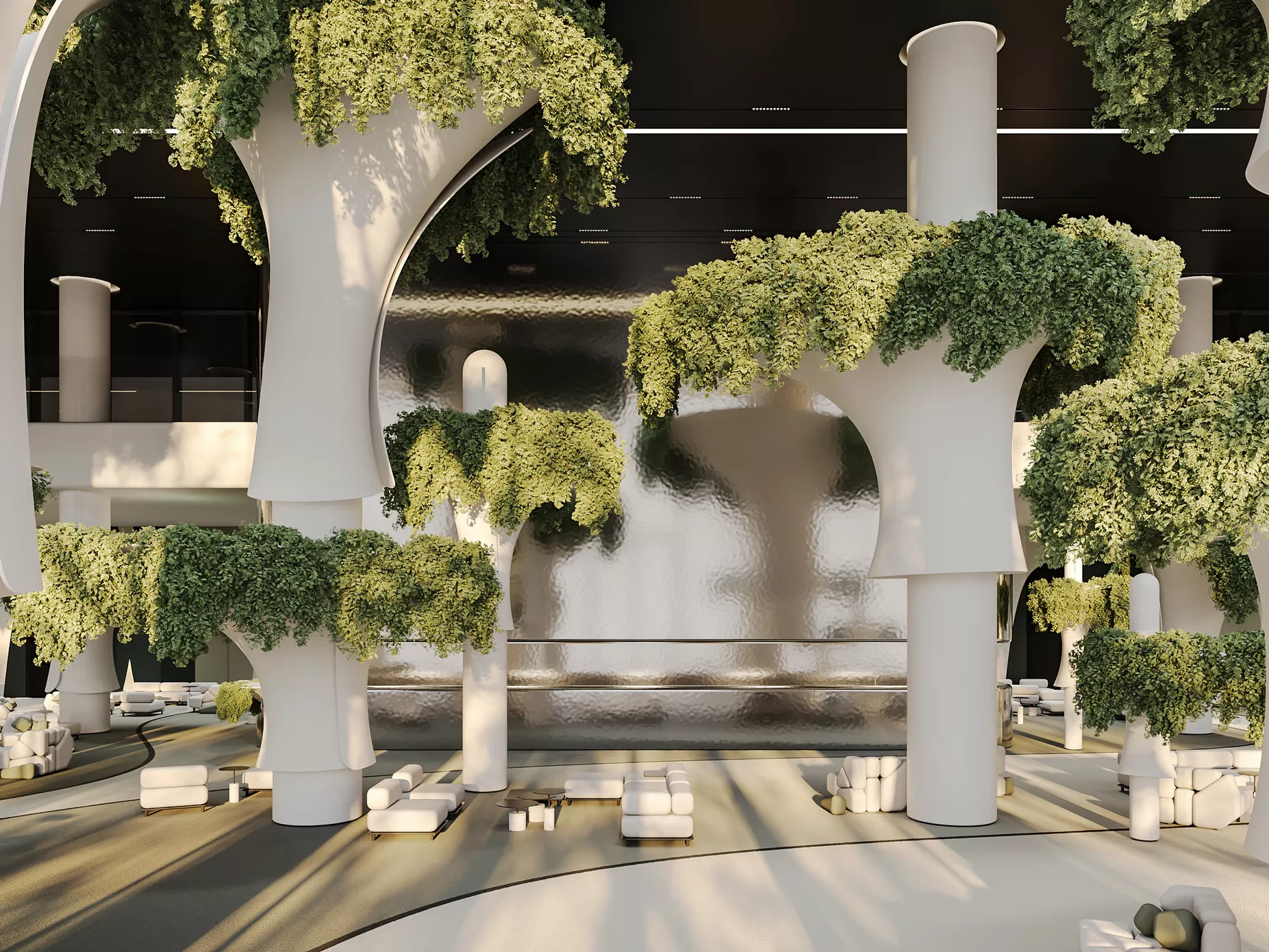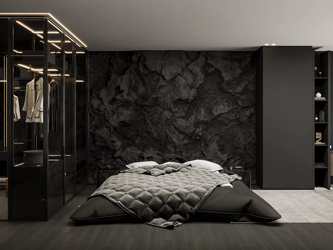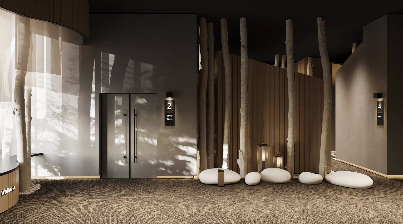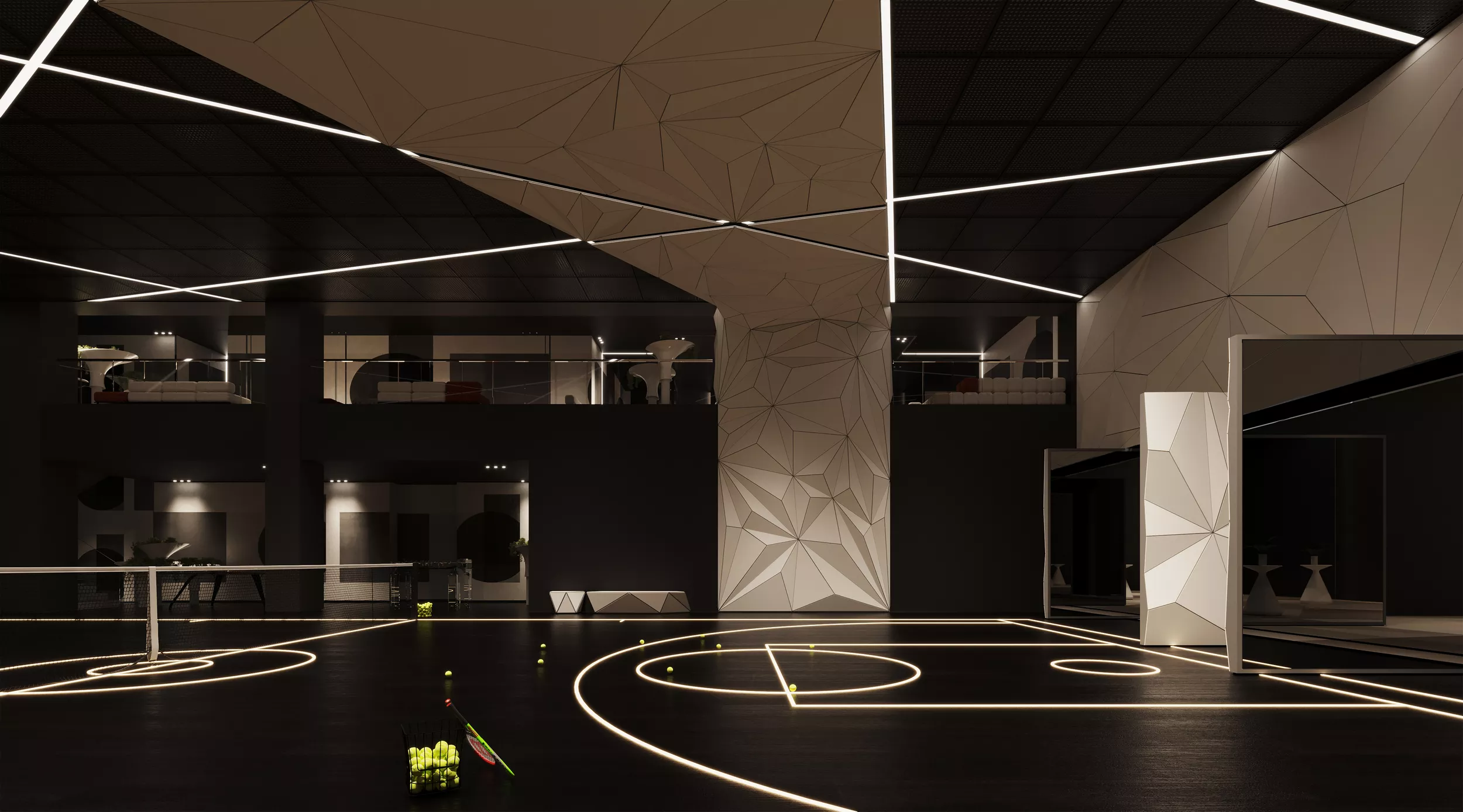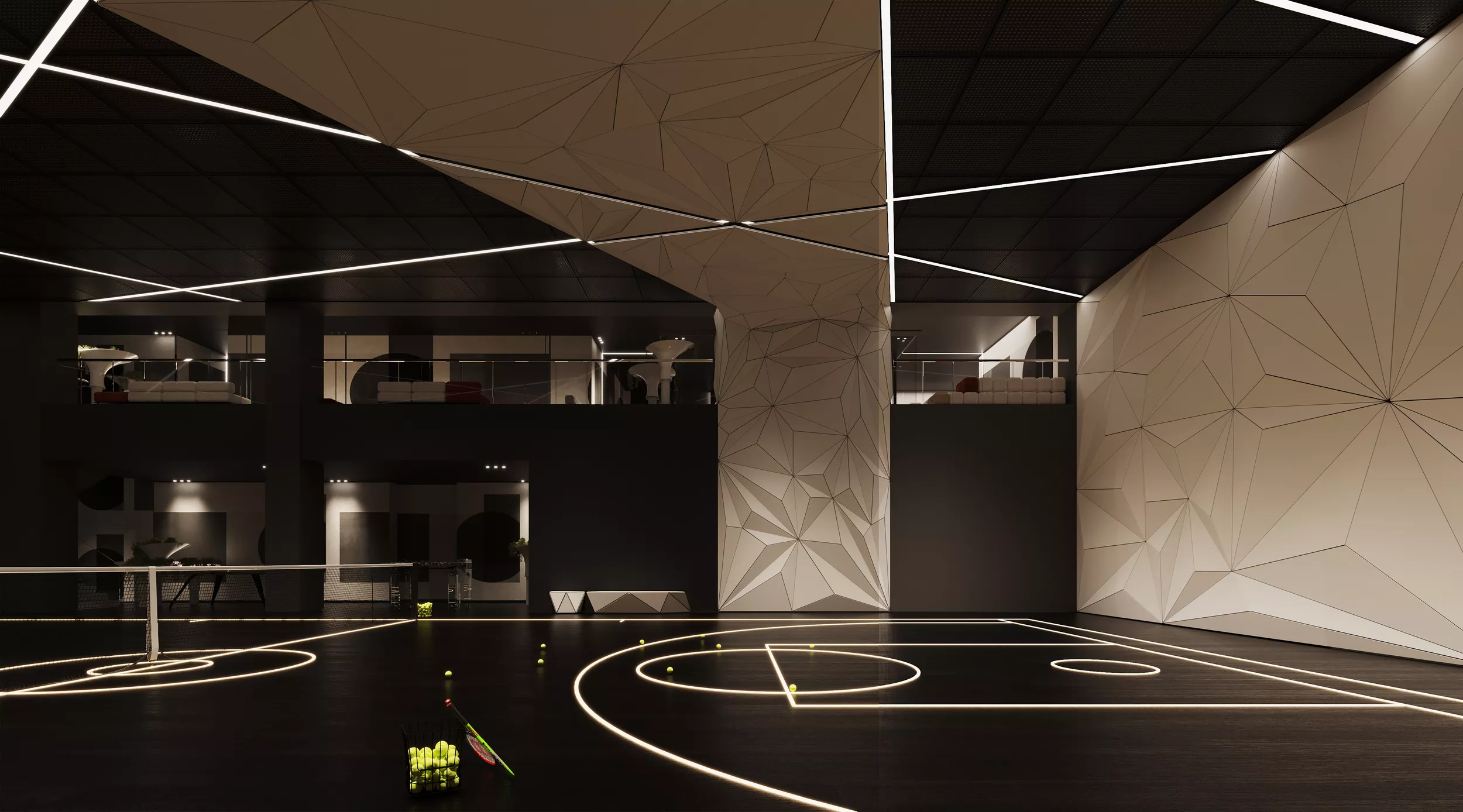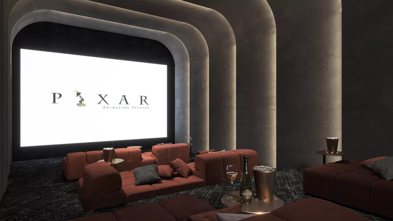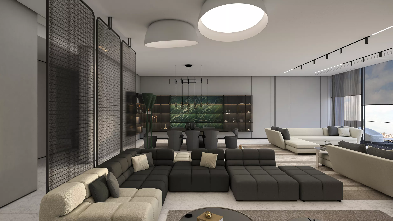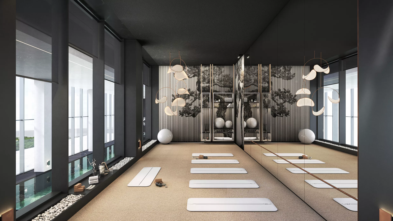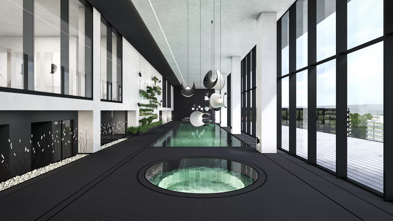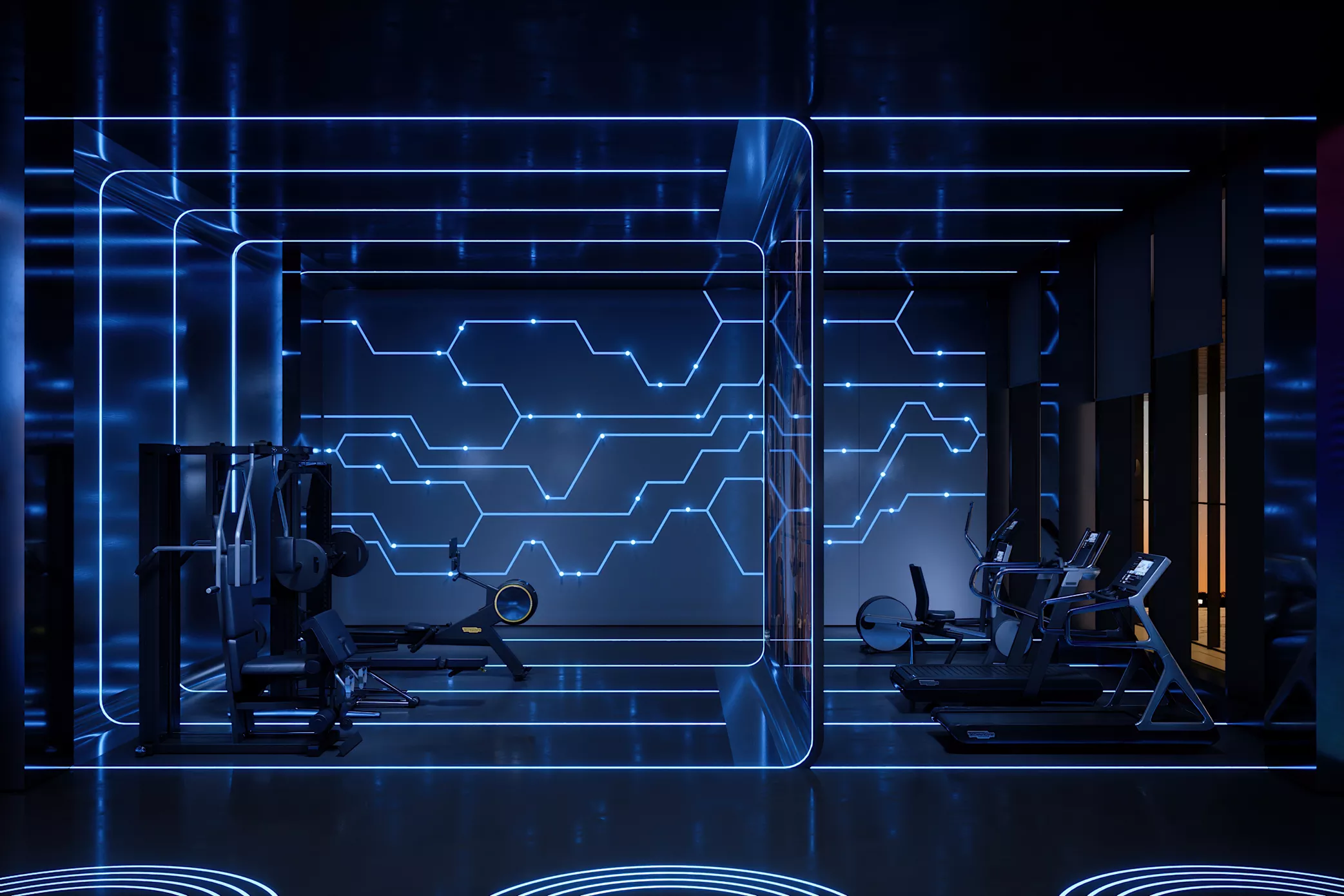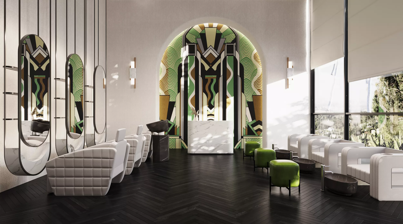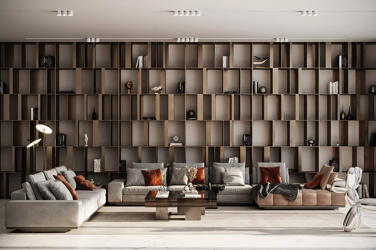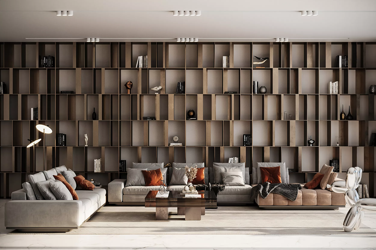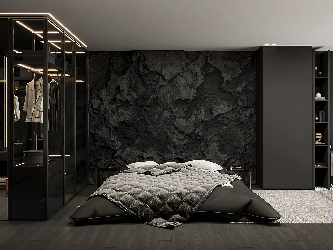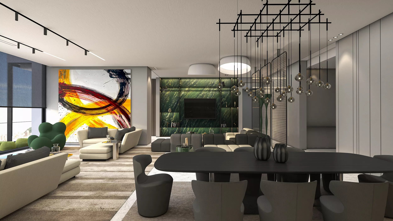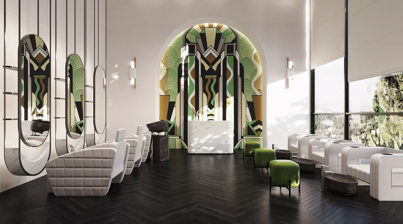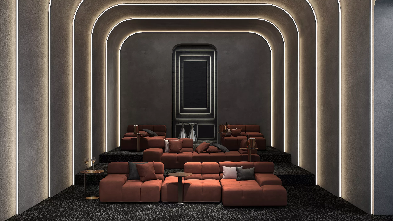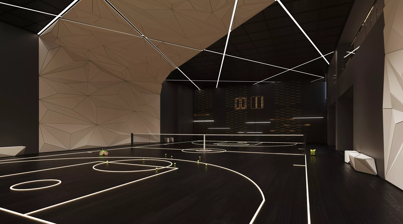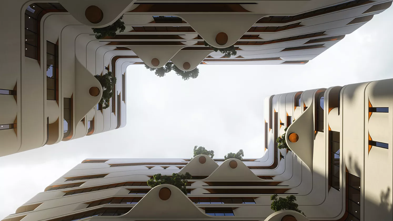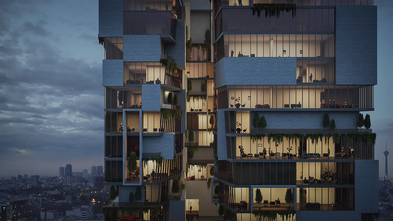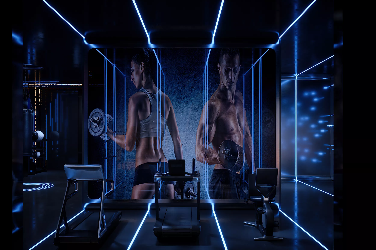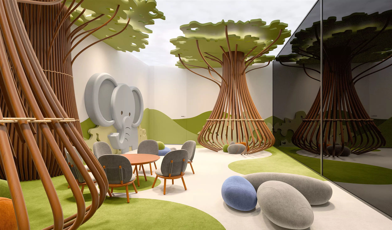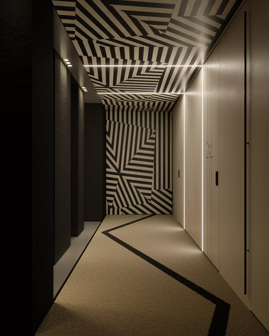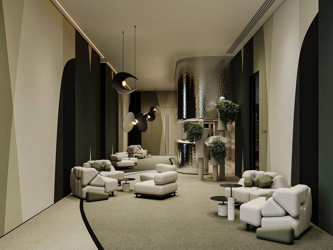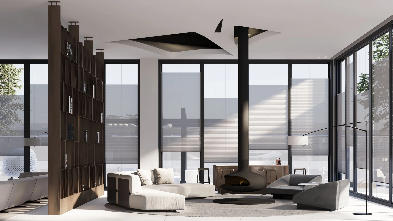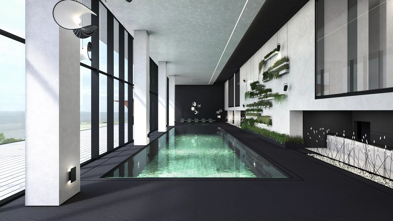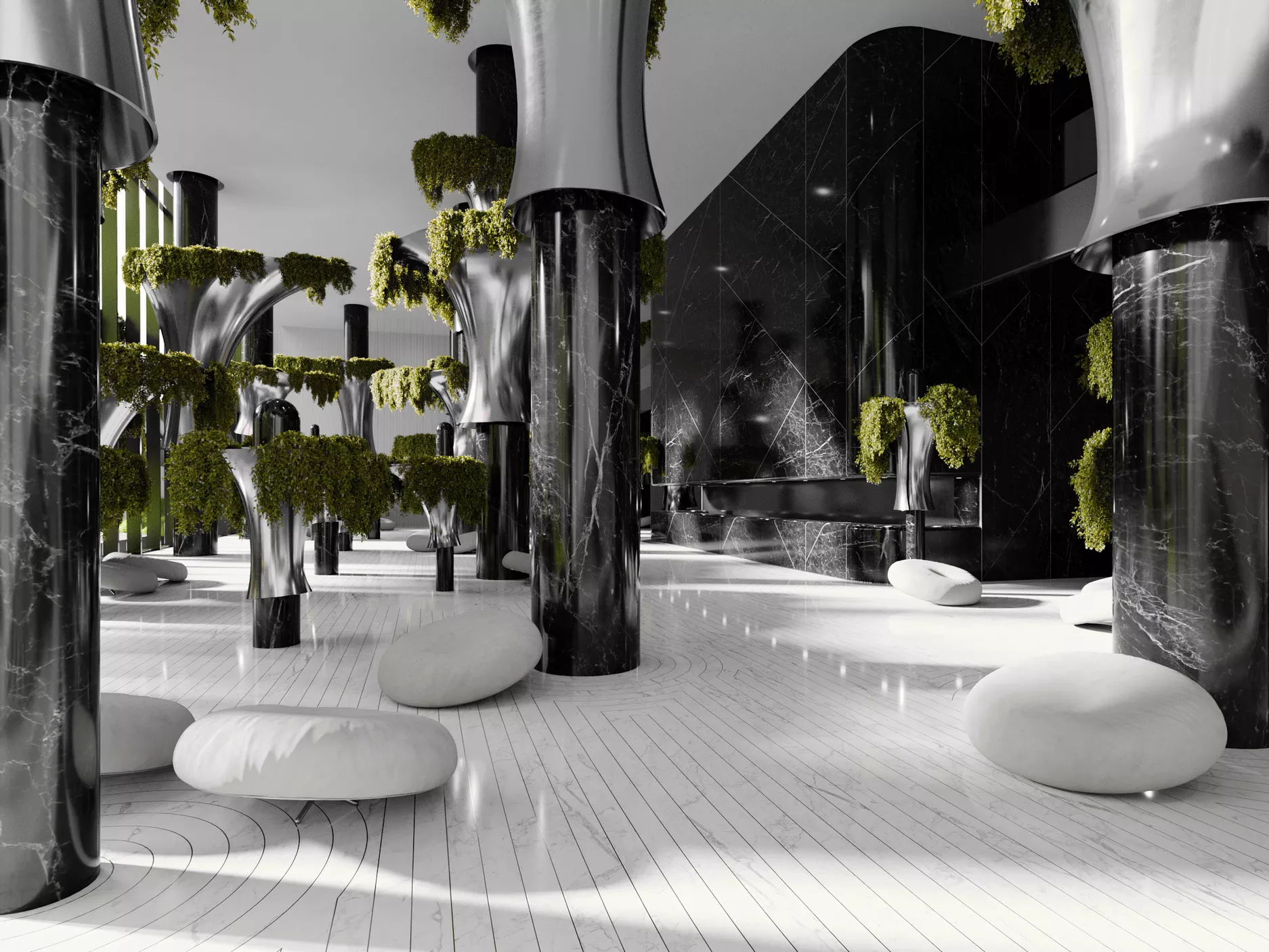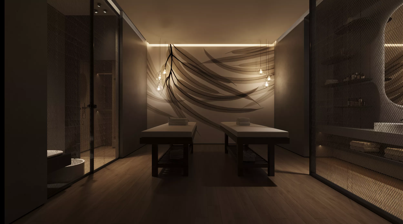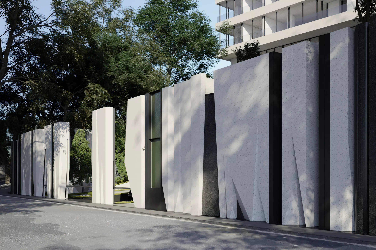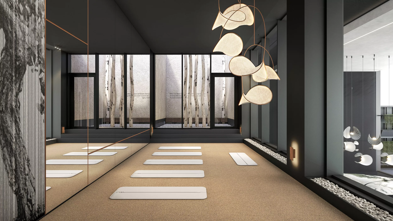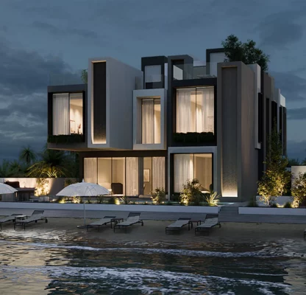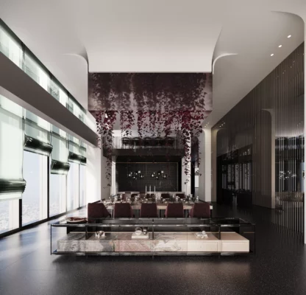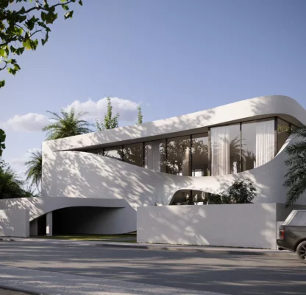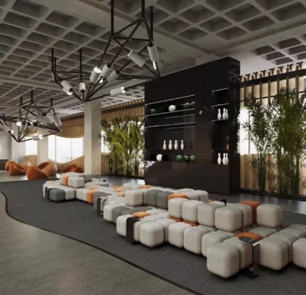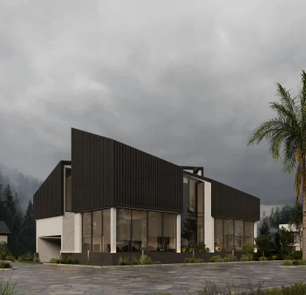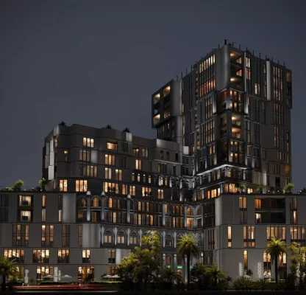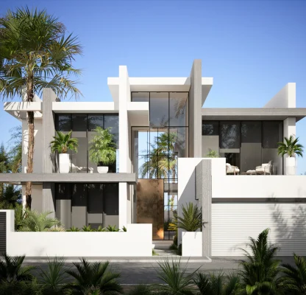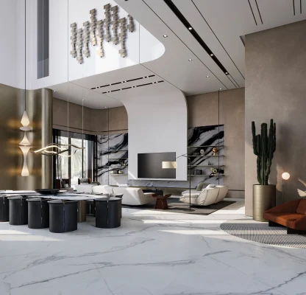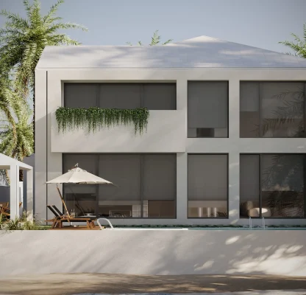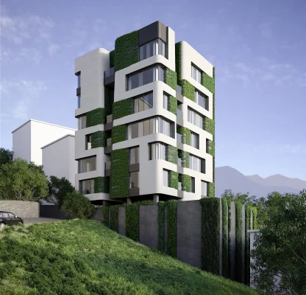Our team originally conceptualized and developed the Royal Address project, initially known as Zafaranieh, for the building’s exterior. However, the client decided to engage another team to create a new design, which they subsequently implemented. Nonetheless, the client later approached our team once again to collaborate on the interior design for the entire building. Due to the project’s initially simple facade design and implementation, the client expressed a desire to infuse the interior with a distinct and sophisticated aesthetic. We were entrusted with transforming various spaces within the building. We introduced a captivating jungle theme for the lobby area, which we aptly named the Royal Address, about this particular project.
The project comprises 16 stories, each meticulously crafted with distinct floor plans. However, certain design qualities remain consistent across all units, including the careful segregation of private and public spaces, efficient circulation areas, and appropriate allocation of space for each function. From the ground level up to the seventh floor, there are four units per floor, encompassing an approximate area of 350 square meters. These units offer breathtaking views of the picturesque southern garden. Moving higher, from the eighth to the sixteenth floor, each level accommodates two units, spanning approximately 700 square meters each. These units boast expansive balconies on their southern side, allowing residents to relish captivating city views. The crown jewel of the project is the penthouse, occupying an impressive area of around 1,400 square meters.
The Royal Address Residential project was thoughtfully designed to facilitate the smooth flow of wind around its primary incline. Rather than adopting the conventional solid tower form, the structure was ingeniously divided into two distinct sections, ensuring that natural light permeates every corner of each unit and granting all residents access to the awe-inspiring views. Incorporating floating gardens into the design was a natural and intuitive choice, as it not only adds lush greenery throughout the project but also harmonizes with both sharp and gentle inclines, as desired by the client. Apart from its striking and unconventional appearance, the project was conceived with a range of amenities and functions in mind, such as a mini-golf course, pool and spa facilities, a home theater, squash court, and even a bowling alley, all aimed at enhancing the quality of life for its occupants. Each tower within the development boasts a total of 28 single units, each spanning an area of 700 square meters. Additionally, there are eight exclusive penthouses, designed as duplex units with an expansive area of 1,400 square meters and featuring private pools. Collectively, the project encompasses an impressive total area of 45,000 square meters.

