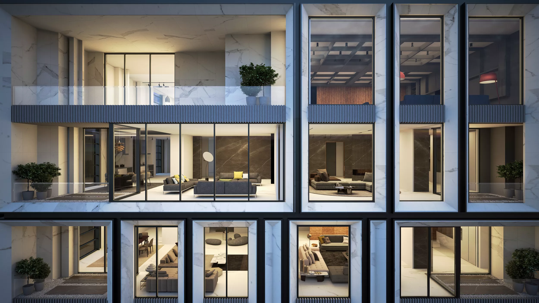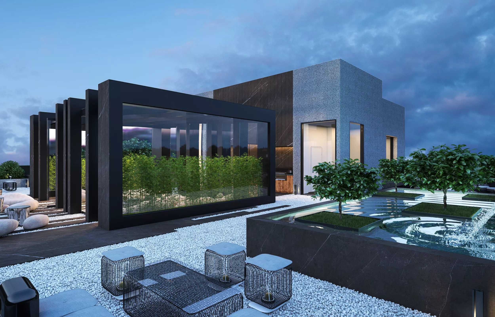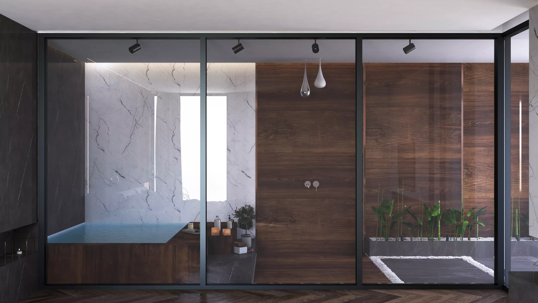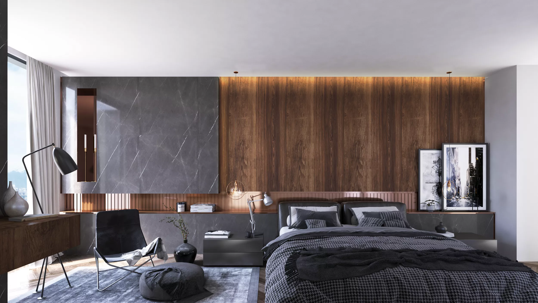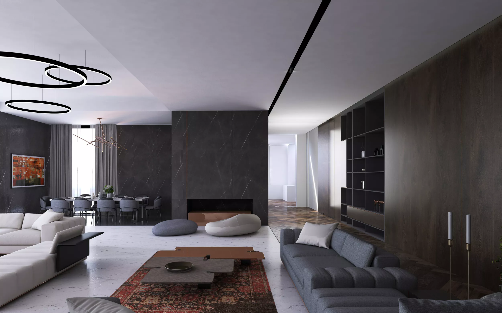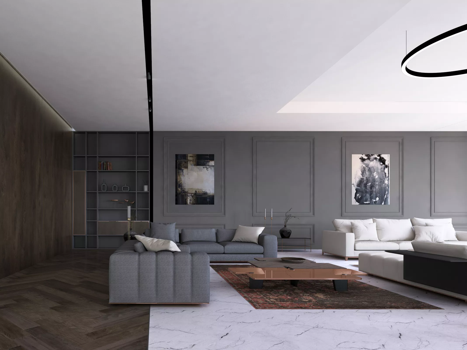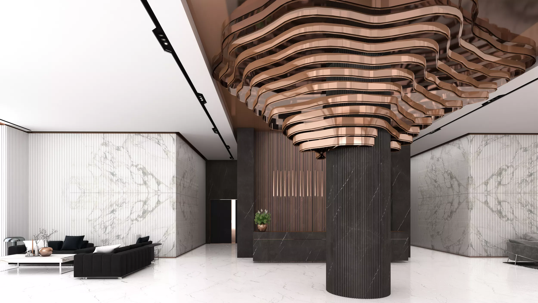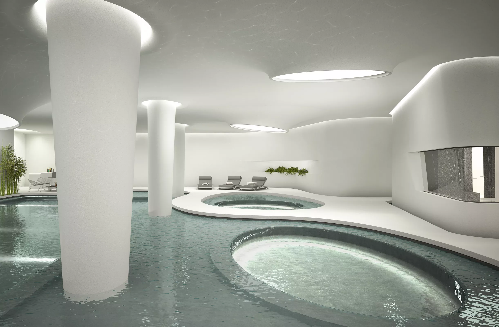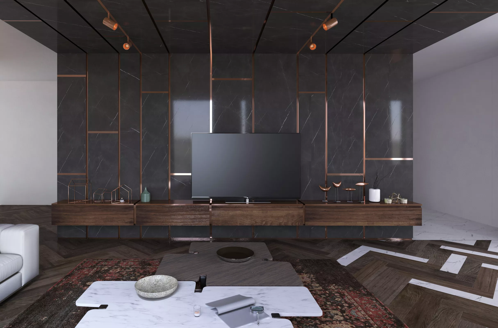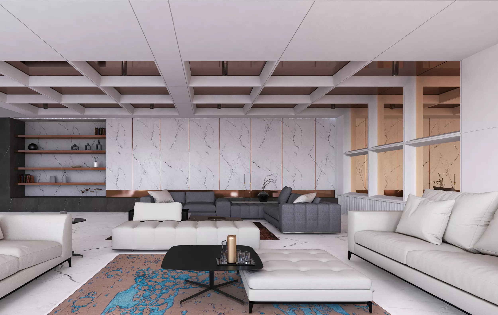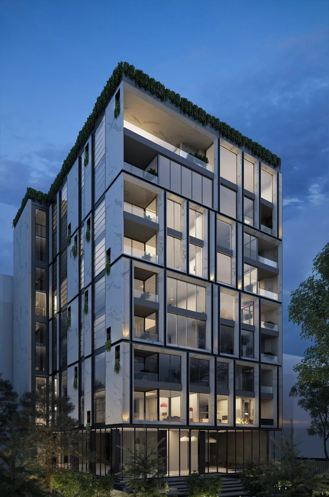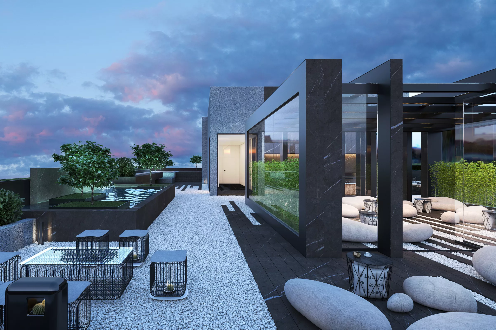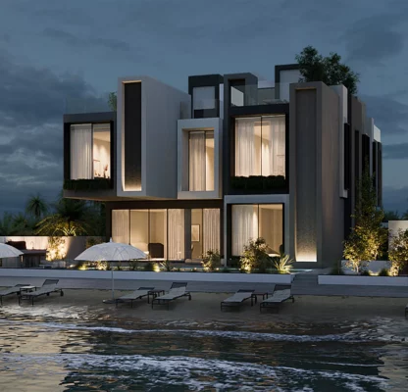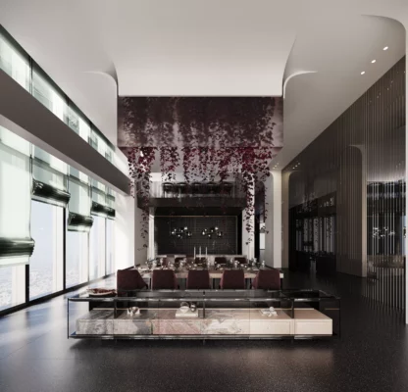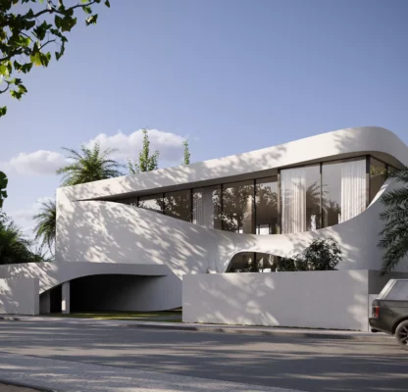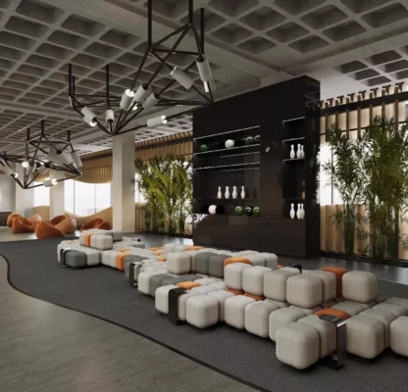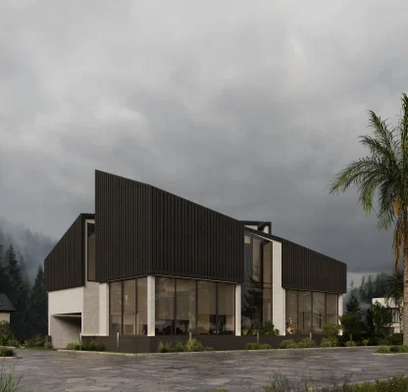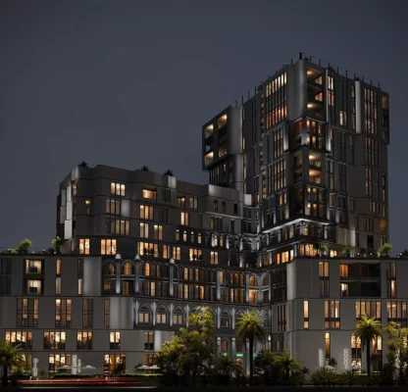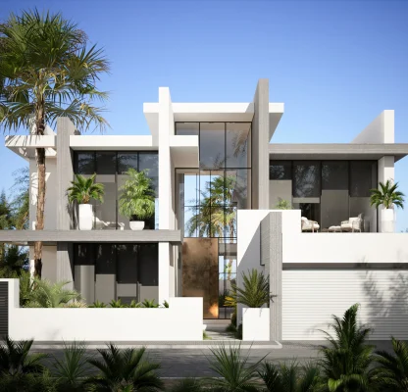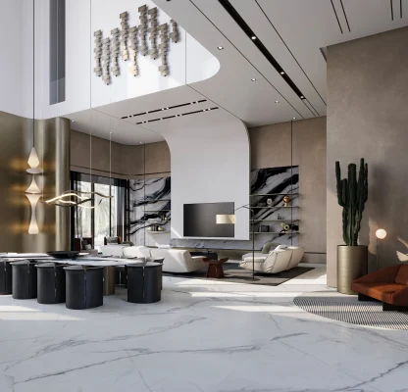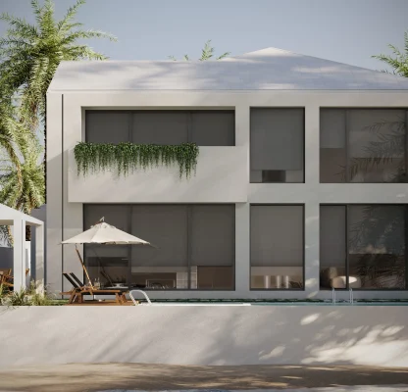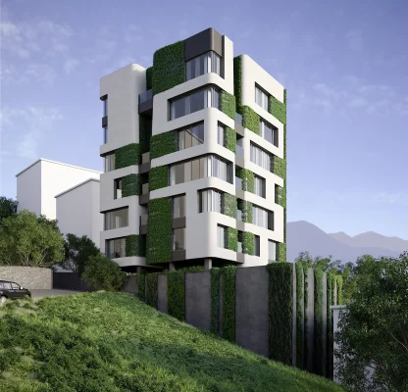Zomorrodi & Associates became involved in the Letaj Number One project after the main structure and walls had been built. However, the design team still managed to establish a concept for the whole project, using triangular corners to embrace the site, from the interior to the elevation. These sharp angles were balanced by the use of soft curves in the pool area. Despite the limitations presented by the already-built foundations and interior walls, the design team achieved an aura of luxury that was modern yet respected the traditions of the region. Sitting on a site of 2,700 square meters, the building covers 1,000 square meters and includes 10 units on eight residential floors, one floor of the lobby, two floors of parking, and one floor for the pool and spa.
CONTACT US
SUBSCRIBE TO
OUR NEWSLETTER
Signup to get the latest news and updates delivered directly to your inbox.

