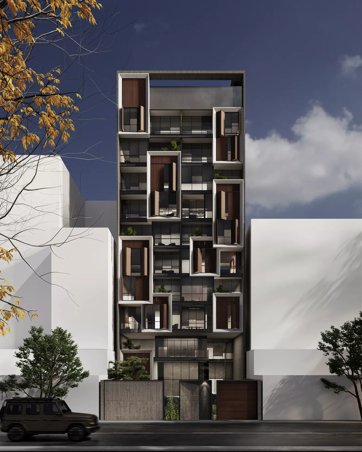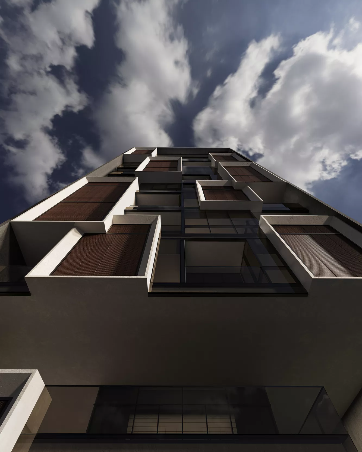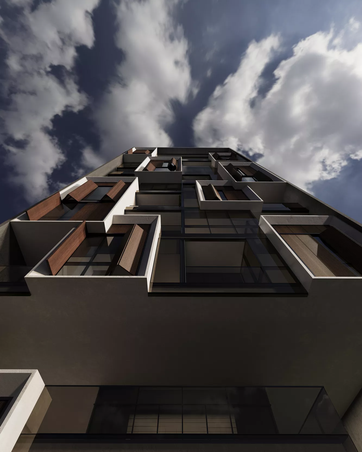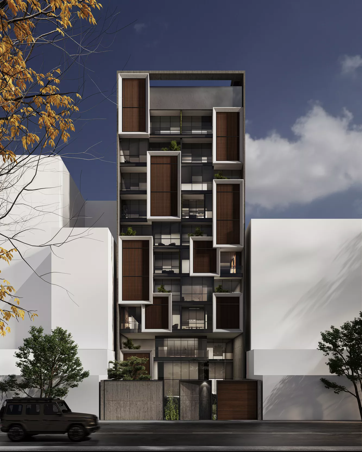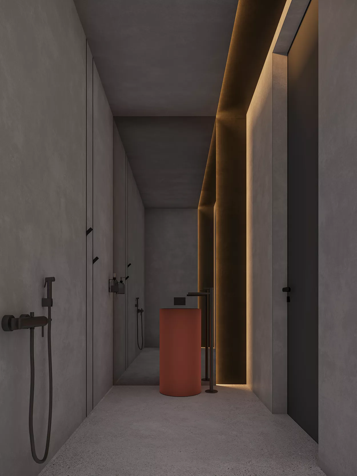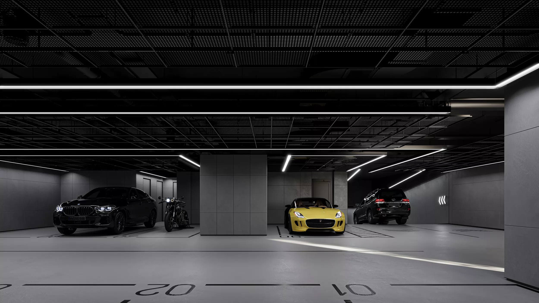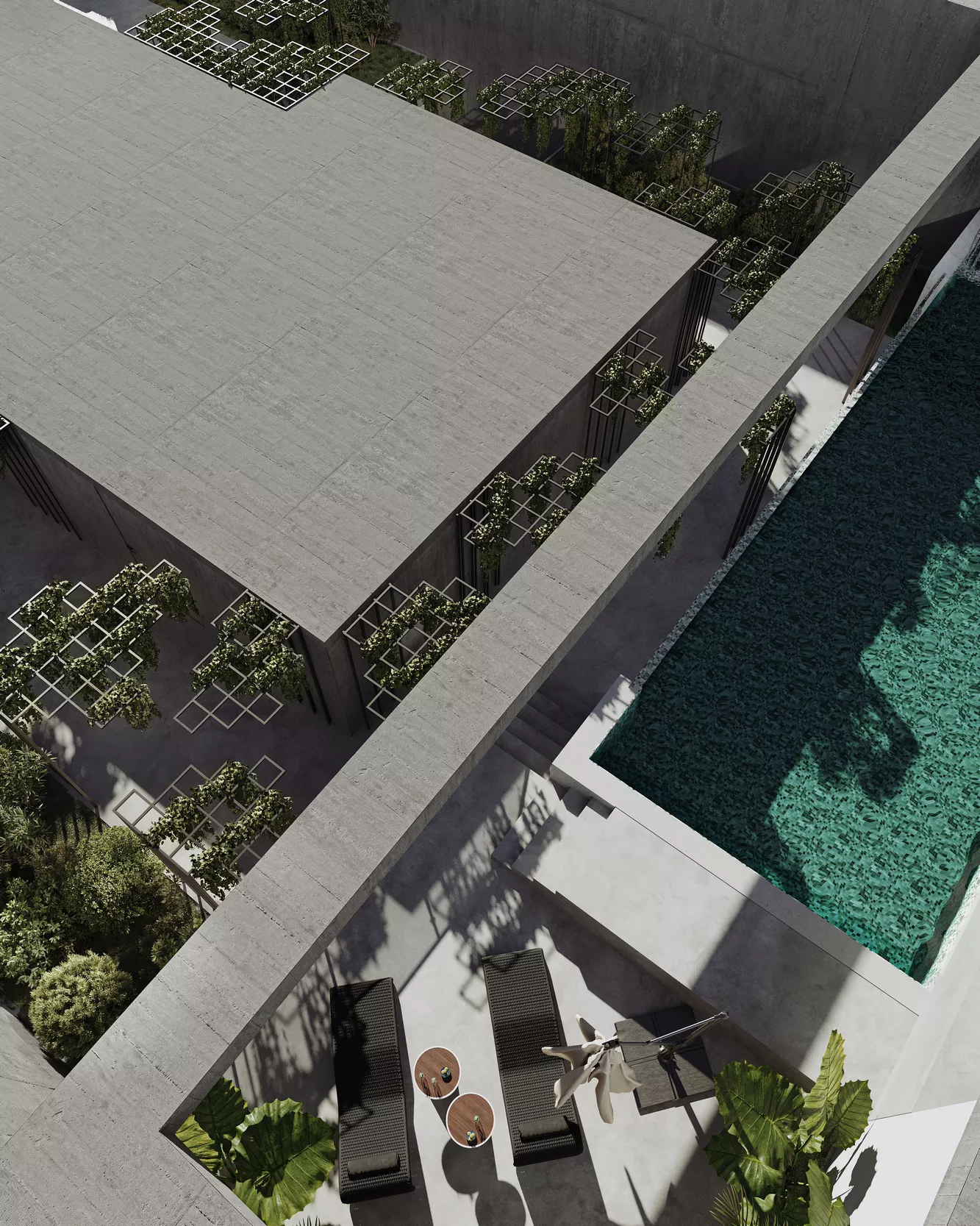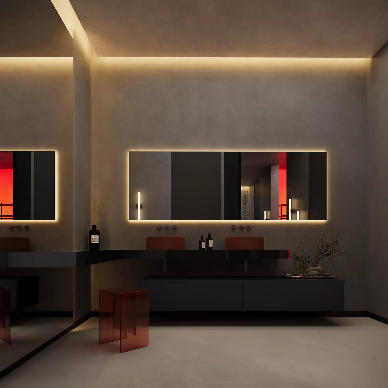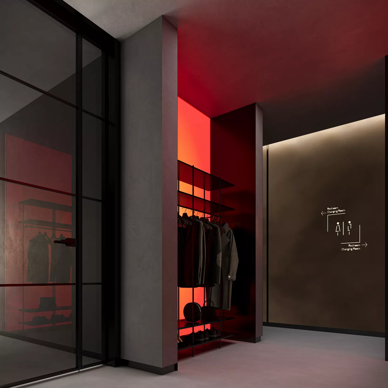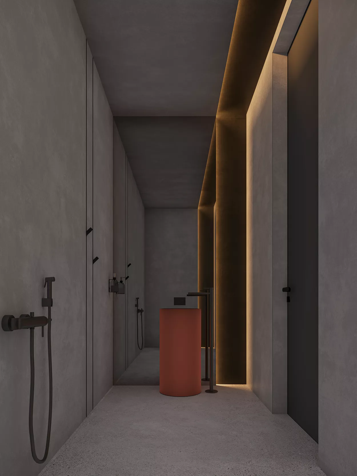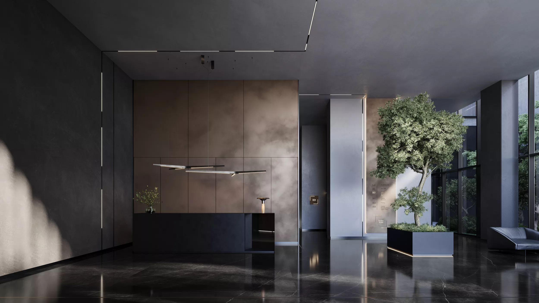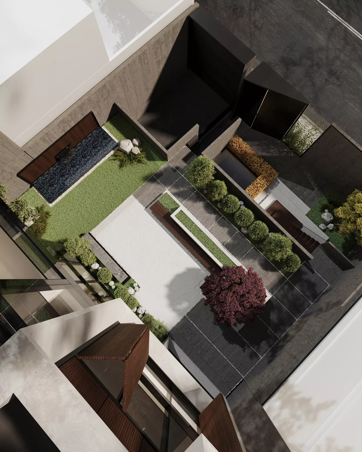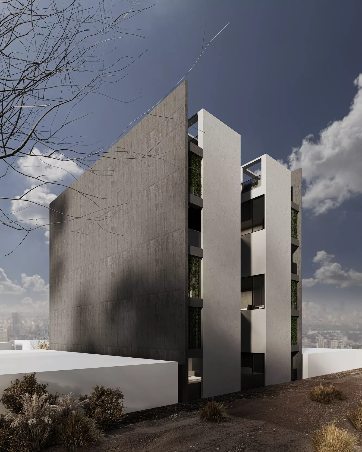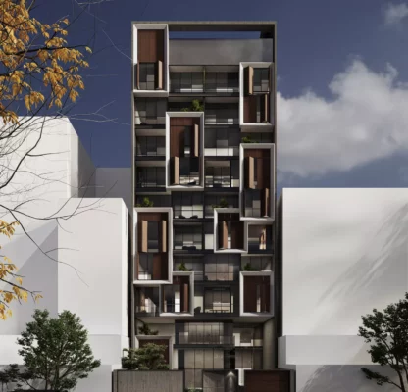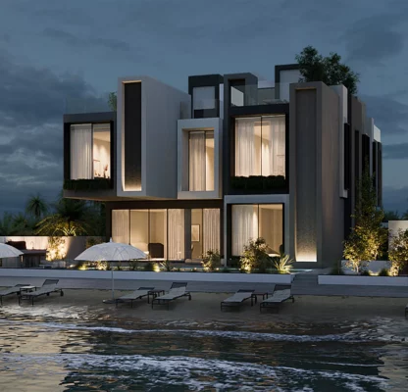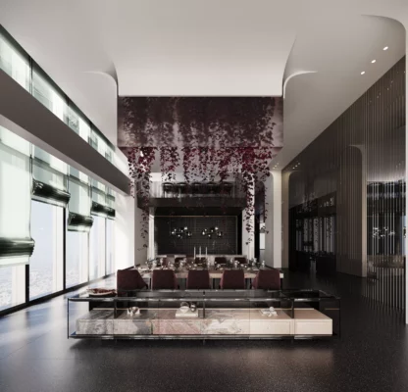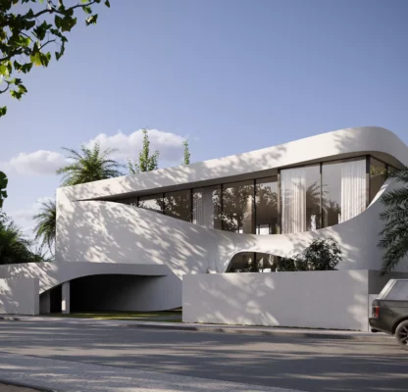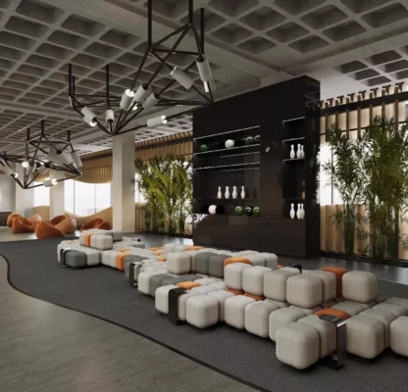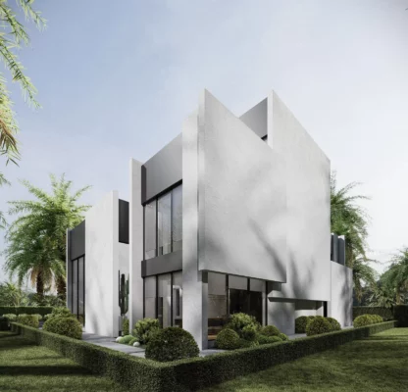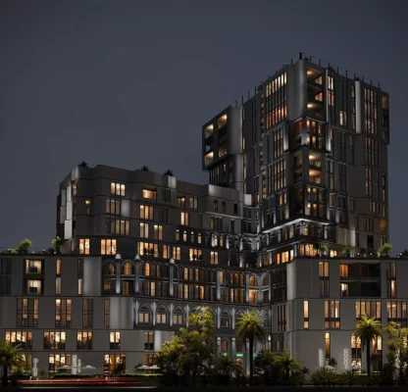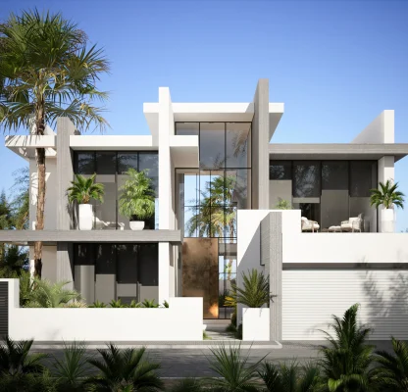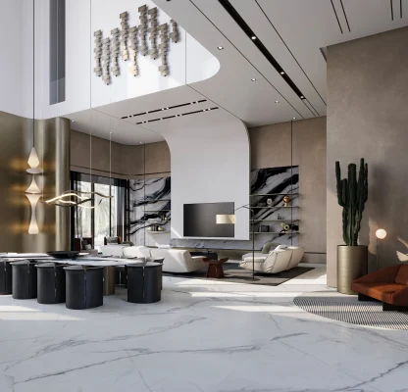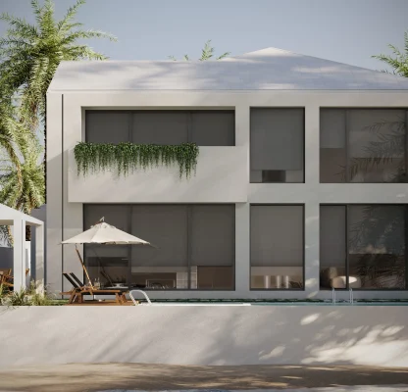Located on Bookan Street in Tehran, the Bookan project is a residential building with a total built-up
area of 7,572 square meters on a 921.3 square meter (post-adjustment) plot. The design includes 13 residential
units across 8 floors above ground level, along with three basement levels for parking and
two additional levels dedicated to amenities such as a swimming pool, gym, and multipurpose hall.
The facade concept is inspired by natural materials like wood and features a composition of varying box sizes.
These elements are designed to adapt based on residents’ preferences, enhancing views and creating a dynamic,
flexible architectural expression rooted in nature
CONTACT US
SUBSCRIBE TO
OUR NEWSLETTER
Signup to get the latest news and updates delivered directly to your inbox.

