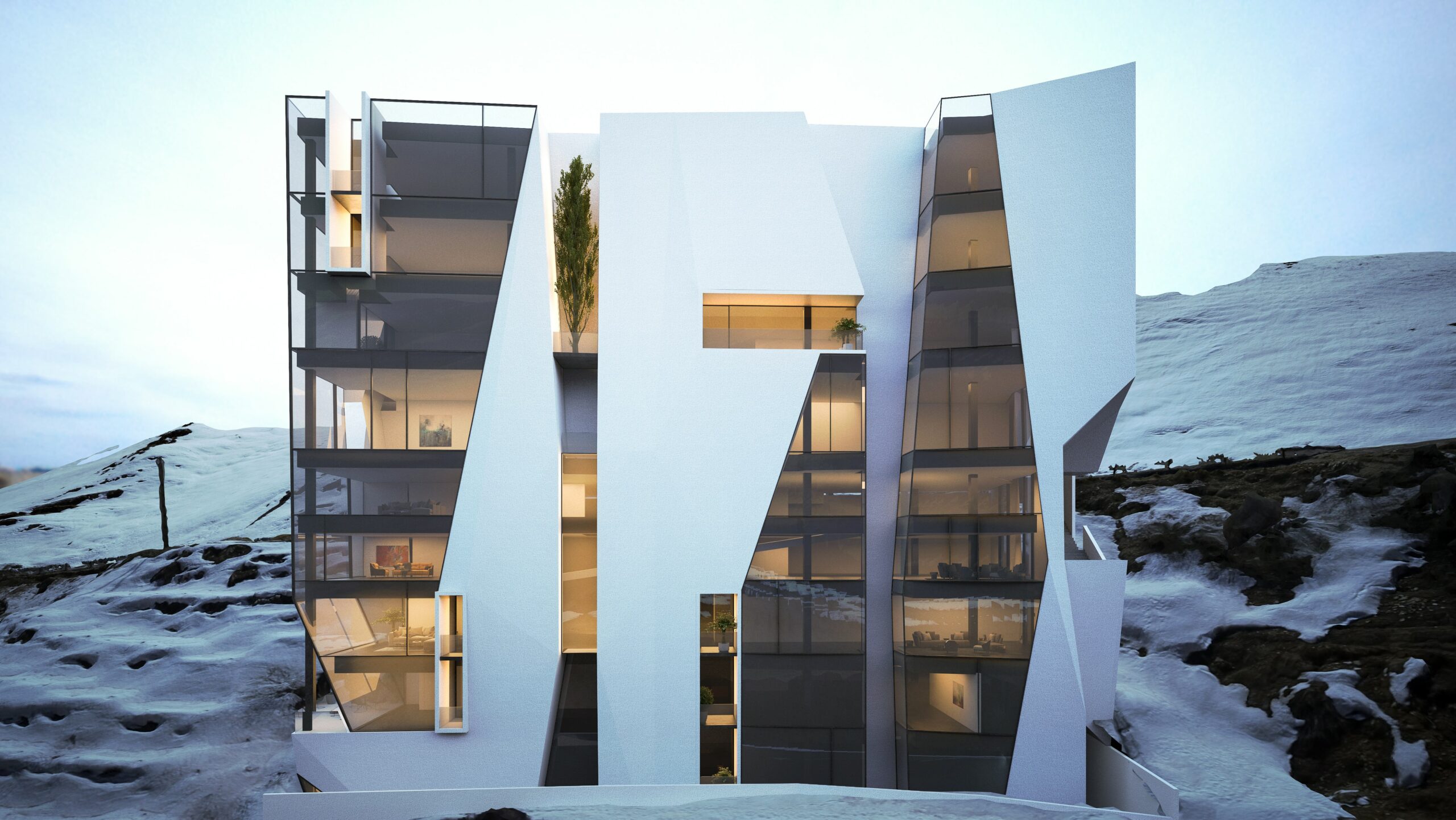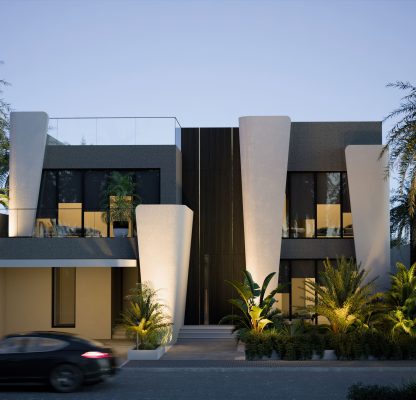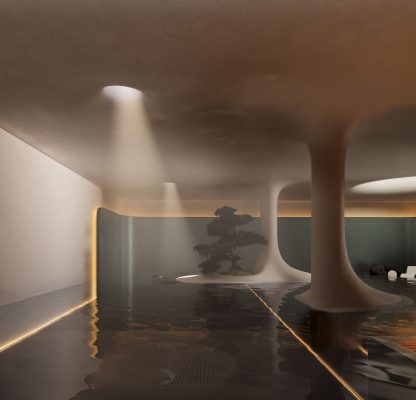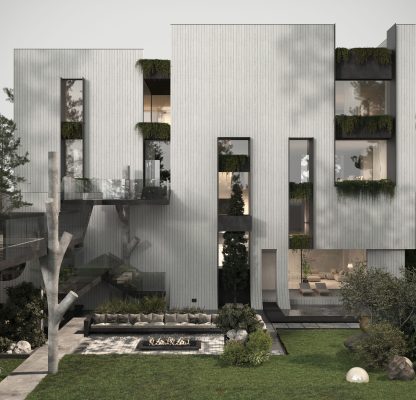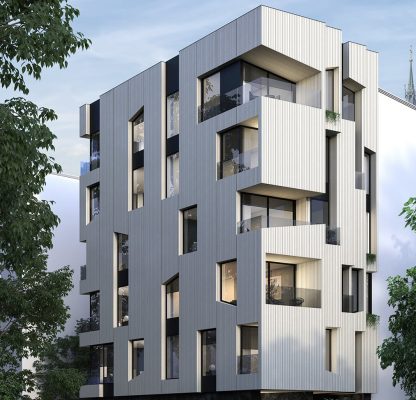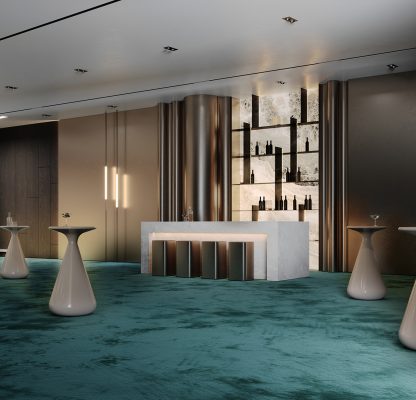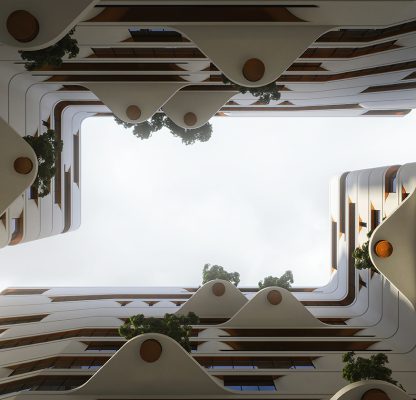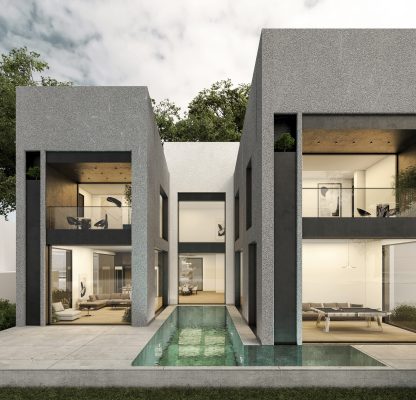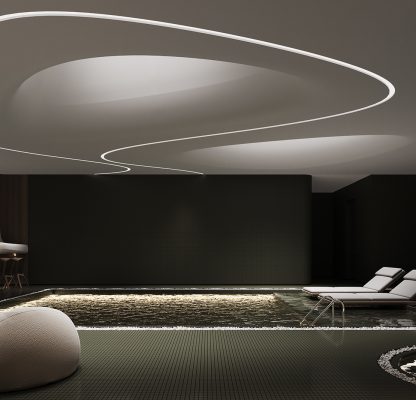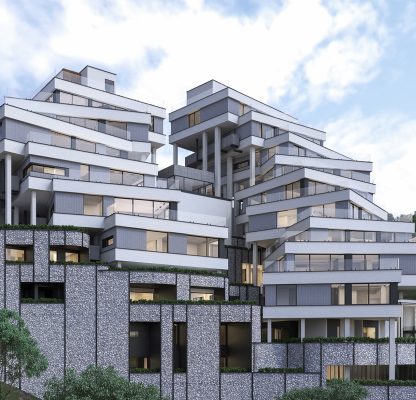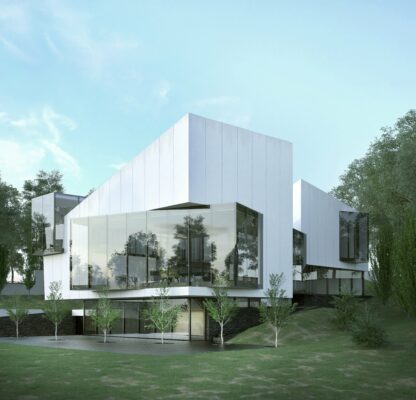The design team’s main goal in creating a rocky surface with realistic mass and surface treatment was to be at one with nature and the mountains where the project is located. The project featured two different blocks– one providing residential accommodation, the other a hotel – that each have separate access.
CONTACT US
SUBSCRIBE TO
OUR NEWSLETTER
Signup to get the latest news and updates delivered directly to your inbox.

