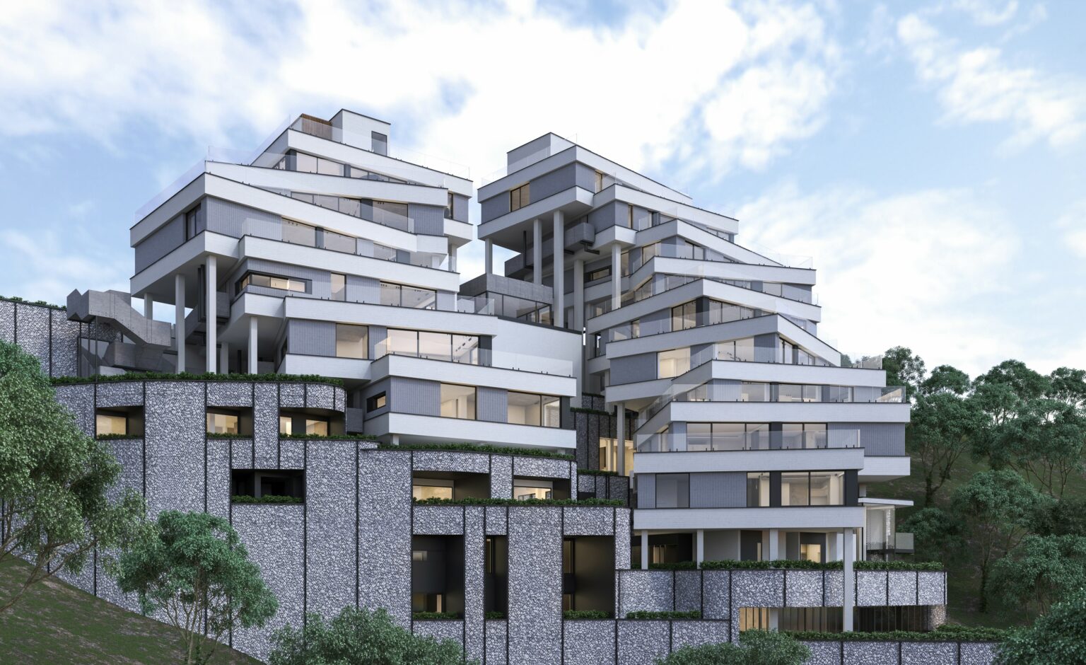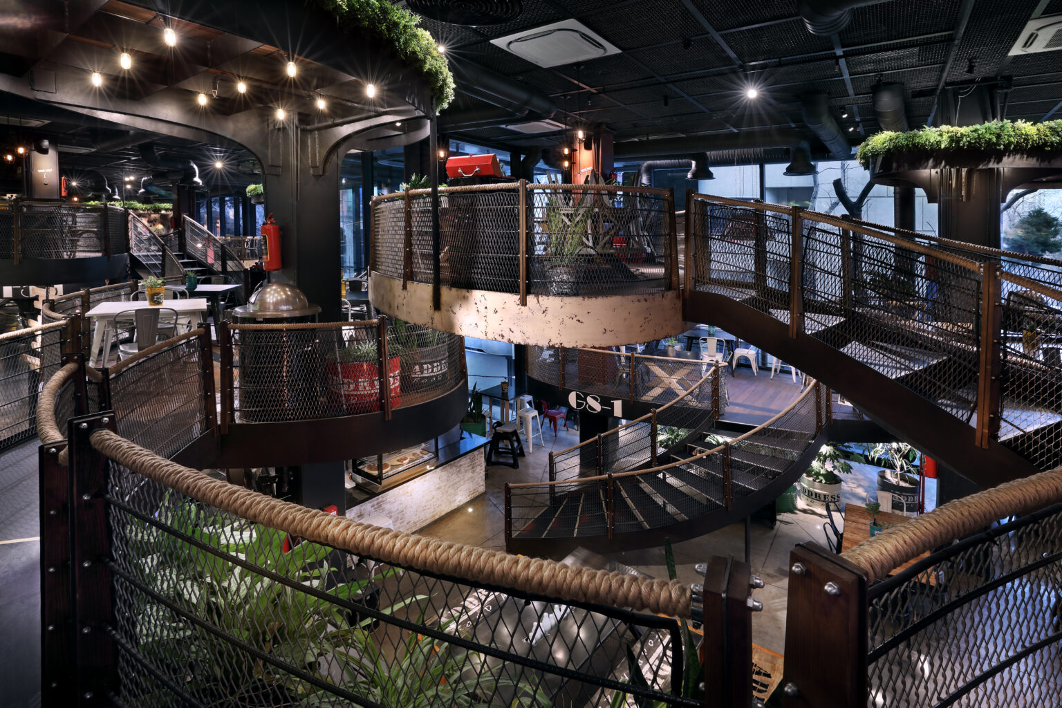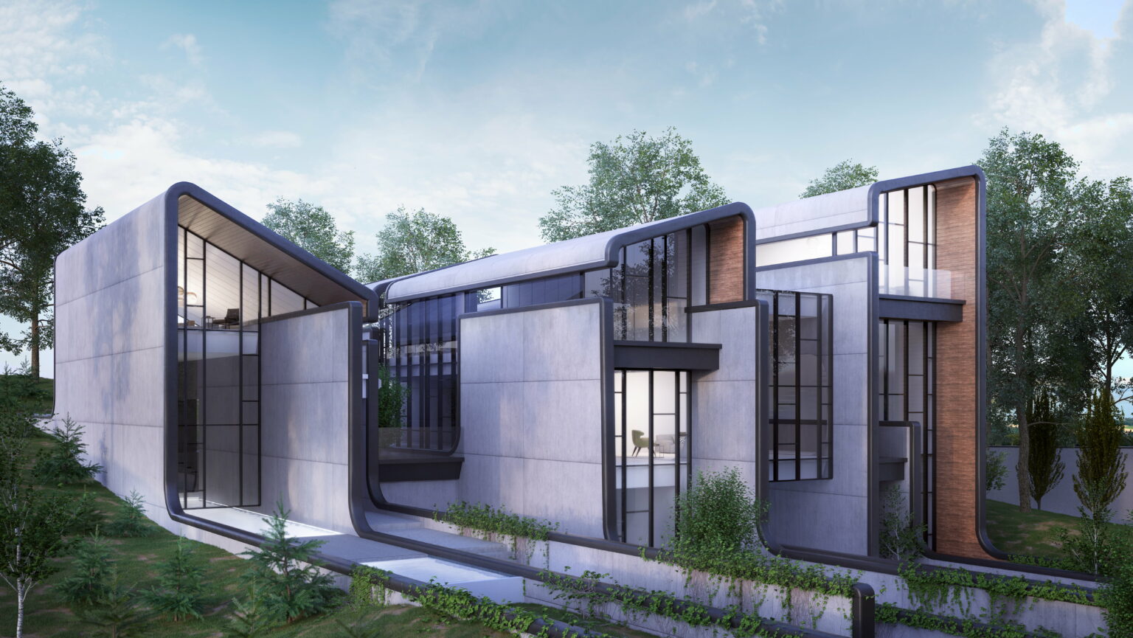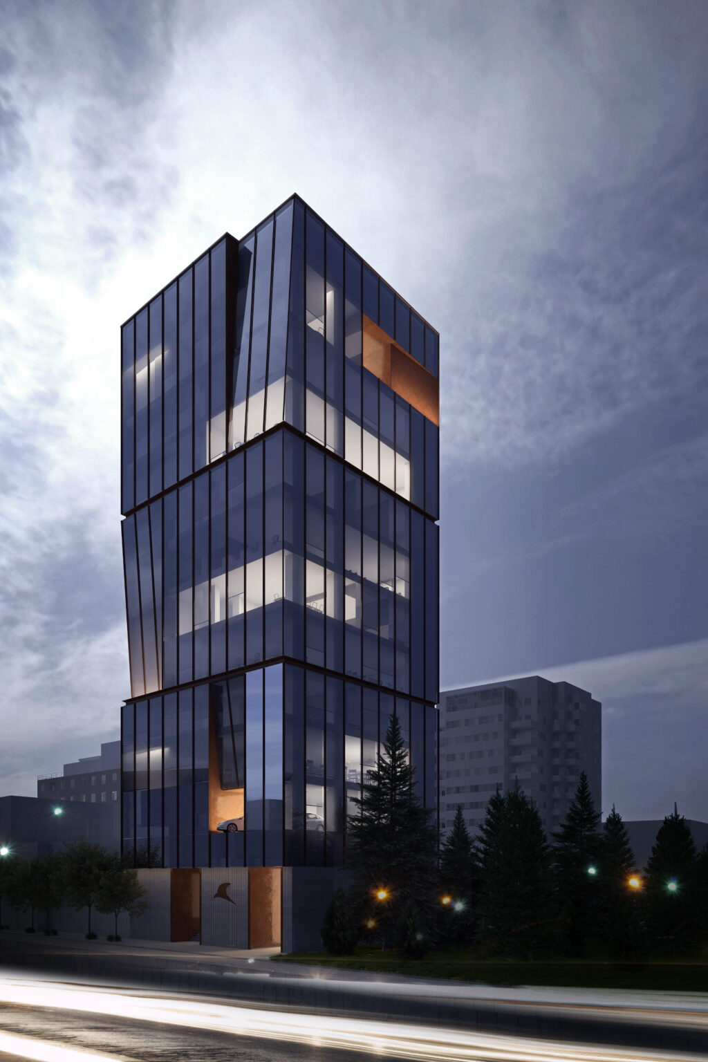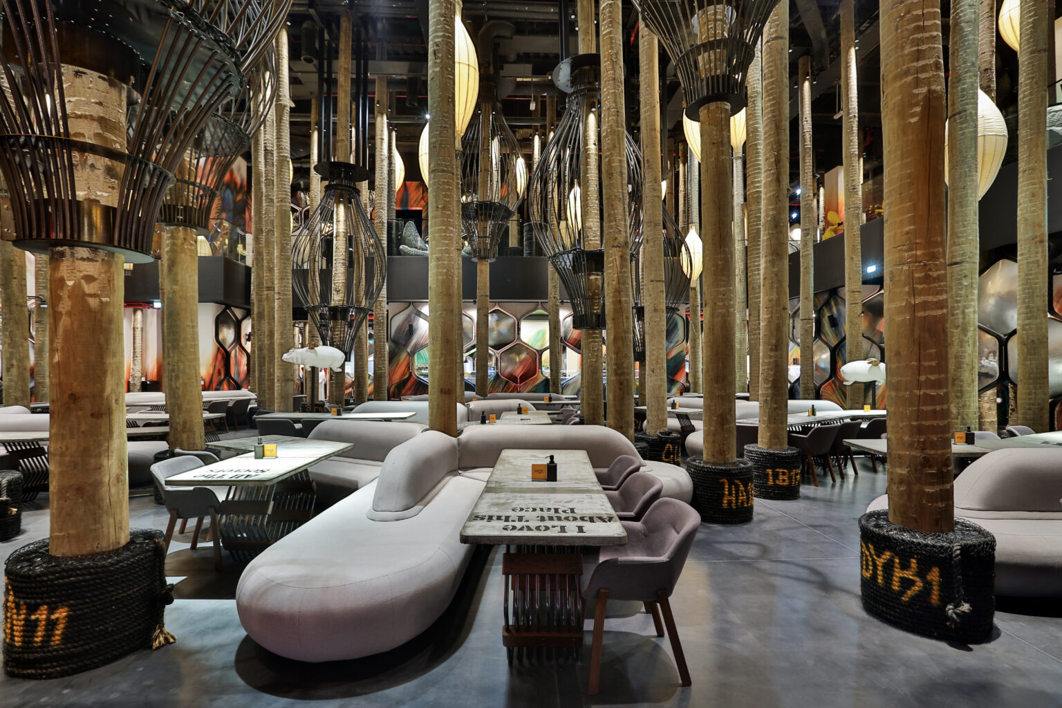Zaferanieh features pathways that enable the wind to move around the main incline on which the project has been built. The solid form of a traditional tower was broken into two individual parts to bring natural light to every part of each unit and enable all residents to enjoy the great views. The floating gardens were the most intuitive way to bring greenery into the whole project, which had been presented in both sharp and soft incline format to the employer. In addition to the unique and eccentric form, various utilities and functions were considered – such as a mini-golf course, pool and spa, home theatre, squash court and bowling alley – to make life for occupants as pleasant as possible. Each of the towers includes 28 single units of 700 square metres, while the eight penthouses are 1,400-square metre duplex units with exclusive pools. The whole development has a total area of 45,000 square metres.
DESIGN TEAM:
Principal Architect: Shahrooz Zomorrodi
Design Team: Anna Akhlaghi, Ali Moravej, Payam Alrahman, Shirin Bagheri
Visualization: Afshin Khodabandeloo
Architectural Presentation: Payam Alrahman













